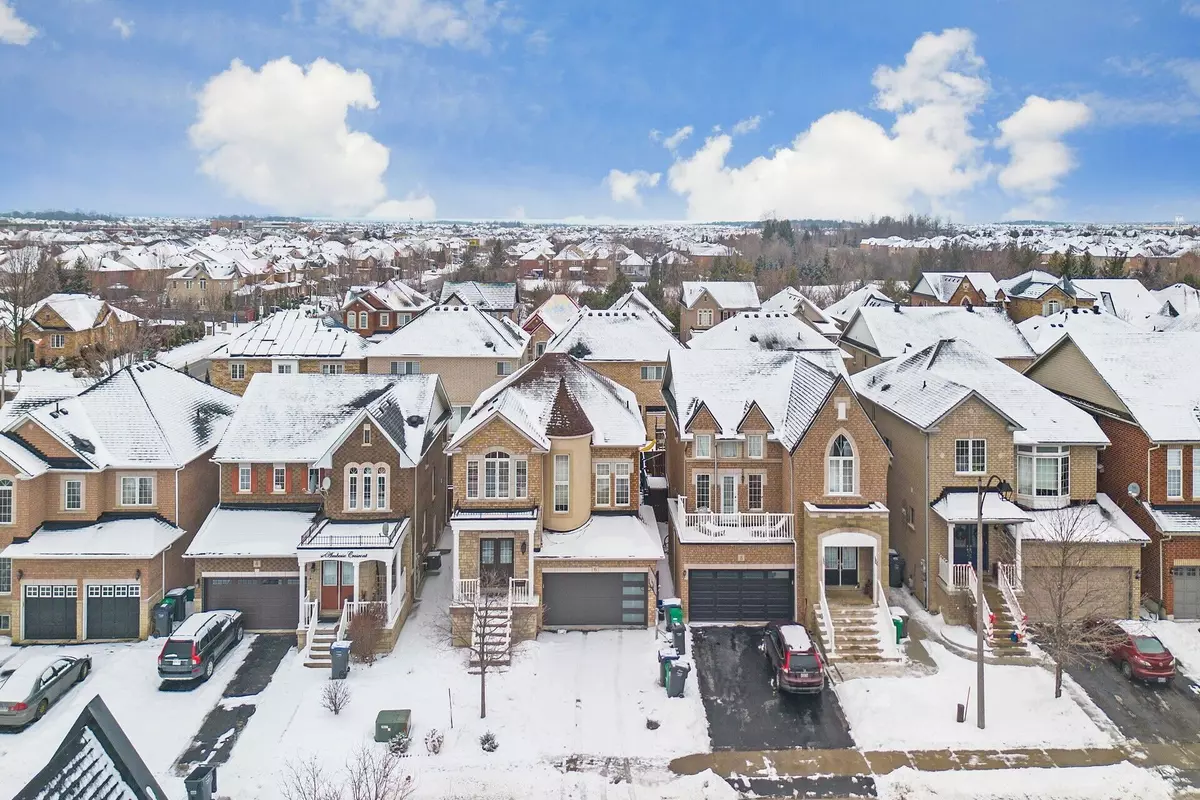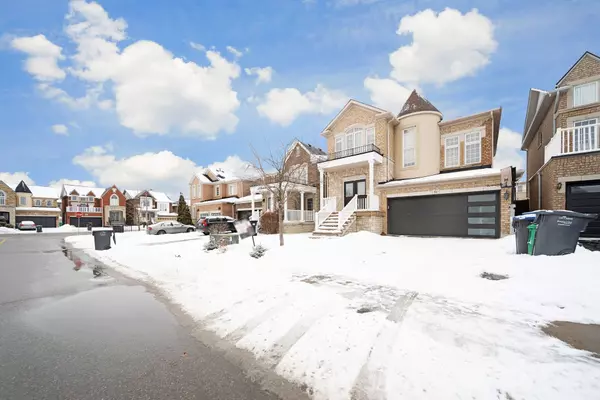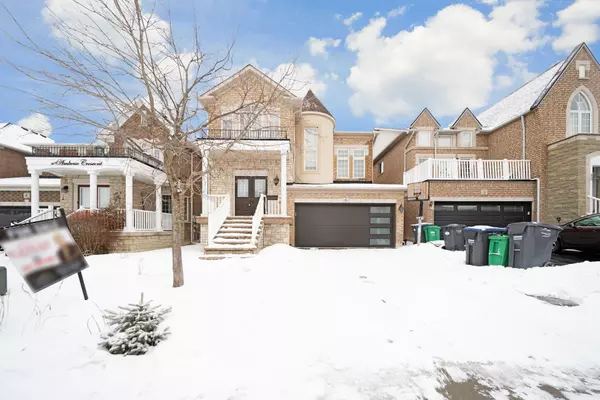$1,057,500
$1,099,000
3.8%For more information regarding the value of a property, please contact us for a free consultation.
6 Amboise CRES Brampton, ON L7A 2R2
6 Beds
5 Baths
Key Details
Sold Price $1,057,500
Property Type Single Family Home
Sub Type Detached
Listing Status Sold
Purchase Type For Sale
Subdivision Fletcher'S Meadow
MLS Listing ID W11941706
Sold Date 02/24/25
Style 2-Storey
Bedrooms 6
Annual Tax Amount $6,453
Tax Year 2024
Property Sub-Type Detached
Property Description
**An absolute showstopper awaits in the Prestigious Fletcher Meadows area, offering 4+3 Bedrooms + 5 washrooms. As you enter through the double doors, a welcoming foyer and Complete main floor adorned with 24x48 HD porcelain tiles. An Accent wall in the dining area sets the tone. Separate formal living room is perfect for entertaining your guests. The upgraded chef's kitchen is a culinary dream, with stainless steel high end professional series built in appliances and high-end countertops. The Cozy family room is complemented by hardwood floors On 2nd floor. A separate den room can be converted into a Home Office above the main floor. Fully Demolished master washroom ready for new construction for new owner choice *{LEGAL 2nd DWELLING unit) * A 2 Bed and 1 WASH + 1 BED and 1 WASH ((OWNERS OCUUPIED)) Thousands $$$ over 120k spent on upgrades (2x4 tiles, new garage doors, new shingles, high end kitchen, accent walls etc... Words can't do justice. *Must see Virtual Tour*. Upgraded 200 Amp service; many dedicated power lines in kitchen and all washrooms (for electric toilet seats), and provision for electric fireplace, Separate legal gas line for bbq. All This Home Offers The Perfect Blend Of Luxury And Functionality. W/O To Fully Fenced Back Yard And Wooden Deck, Open Concept Family Rm, Huge Great Room. House is to be sold as is condition unless and until remaining repair work to be finished by the owner(s) during listing time.
Location
Province ON
County Peel
Community Fletcher'S Meadow
Area Peel
Rooms
Family Room Yes
Basement Apartment, Full
Kitchen 2
Separate Den/Office 2
Interior
Interior Features Built-In Oven, Carpet Free, Countertop Range, Floor Drain, Garburator, Sump Pump, Water Heater, Water Softener, Storage
Cooling Central Air
Exterior
Parking Features Available
Garage Spaces 2.0
Pool None
Roof Type Shingles
Lot Frontage 37.06
Lot Depth 85.32
Total Parking Spaces 6
Building
Foundation Concrete
Read Less
Want to know what your home might be worth? Contact us for a FREE valuation!

Our team is ready to help you sell your home for the highest possible price ASAP





