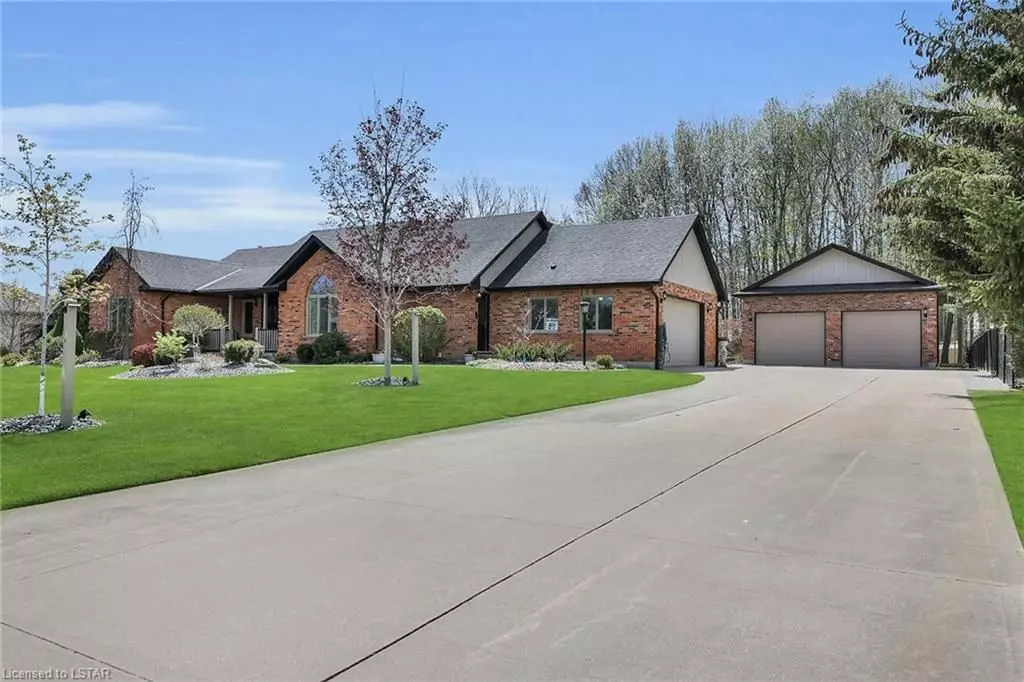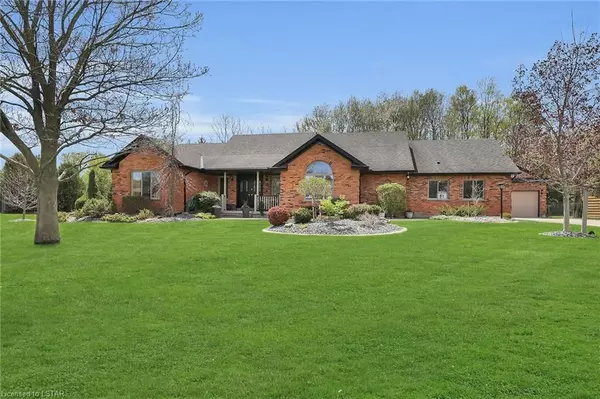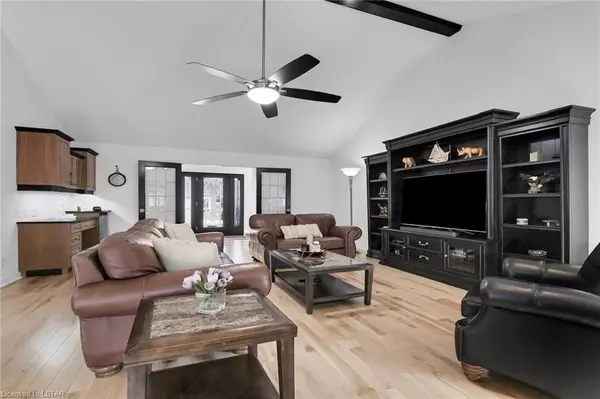$1,400,000
$1,525,000
8.2%For more information regarding the value of a property, please contact us for a free consultation.
19 SYDENHAM DR Middlesex Centre, ON N0M 2A0
6 Beds
4,446 SqFt
Key Details
Sold Price $1,400,000
Property Type Single Family Home
Sub Type Detached
Listing Status Sold
Purchase Type For Sale
Square Footage 4,446 sqft
Price per Sqft $314
Subdivision Coldstream
MLS Listing ID X8282850
Sold Date 08/13/24
Style Bungalow
Bedrooms 6
Annual Tax Amount $5,812
Tax Year 2023
Lot Size 0.500 Acres
Property Sub-Type Detached
Property Description
Indulge in the epitome of luxury at Hawks Ridge, your exclusive retreat from urban chaos. This meticulously crafted 3+3 bed, 4 bath custom ranch in the coveted Coldstream hamlet offers refined living. A grand entrance unveils a spacious great room, soaring vaulted ceilings, and a captivating gas fireplace. Delight in culinary excellence in the custom kitchen with cherry cabinets, a granite island, and stainless steel appliances. The main floor boasts a lavish primary bedroom with a 5pc ensuite, while two additional bedrooms and bathroom provide plenty of privacy for family and guests.The basement, adorned with 10ft ceilings, features three bedrooms, 2 additional bathrooms, an entertainment haven (pool table and all accessories included), office, and ample storage. A 26x30 workshop/garage complements the two-car attached garage and expansive driveway. Step outside to a cedar deck with a Gazebo, embracing a landscaped, park-like oasis surrounded by mature trees. Recent upgrades include most windows, all doors,
lighting, hardware, security, thermostat, vanities with quartz countertops, roof, exterior, flooring, and appliances. Live lavishly, just 20 minutes from London and Strathroy, minutes from highway 402. Welcome home to unparalleled elegance. Book your private showing today
Location
Province ON
County Middlesex
Community Coldstream
Area Middlesex
Zoning R1-8
Rooms
Basement Finished, Full
Kitchen 1
Separate Den/Office 3
Interior
Interior Features Other, Sewage Pump, Upgraded Insulation, Bar Fridge, Water Purifier, Water Heater, Water Softener, Central Vacuum, Other
Cooling Central Air
Exterior
Exterior Feature Deck, Lighting, Lawn Sprinkler System, Lighting, Year Round Living
Parking Features Private Double
Garage Spaces 4.0
Pool None
Roof Type Asphalt Shingle
Lot Frontage 136.0
Lot Depth 203.0
Exposure East
Total Parking Spaces 12
Building
Foundation Concrete Block, Poured Concrete
New Construction false
Others
Senior Community Yes
Read Less
Want to know what your home might be worth? Contact us for a FREE valuation!

Our team is ready to help you sell your home for the highest possible price ASAP





