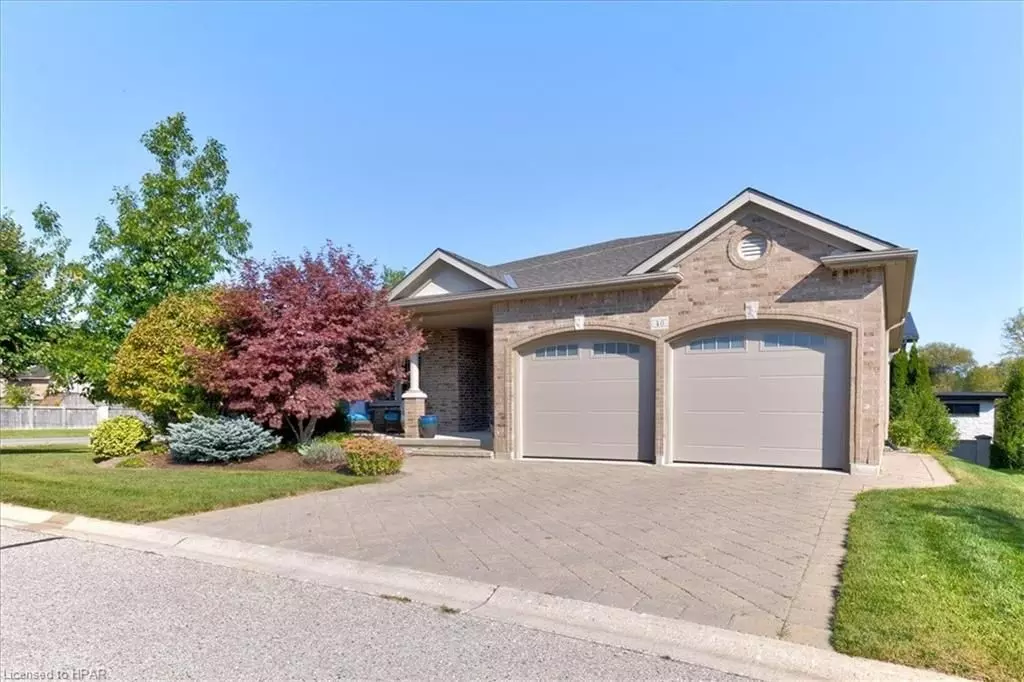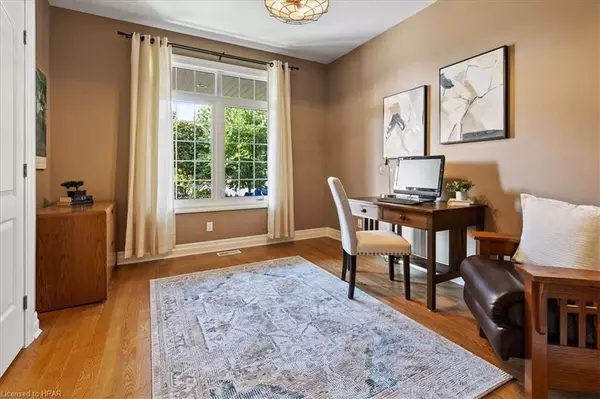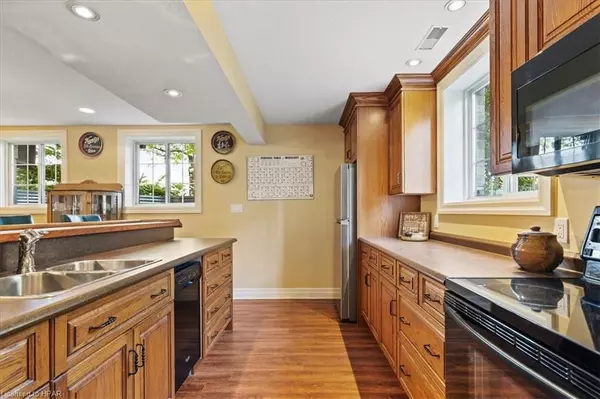$975,000
$995,000
2.0%For more information regarding the value of a property, please contact us for a free consultation.
40 NORTH POINTE DR Stratford, ON N5A 8C3
4 Beds
3 Baths
3,698 SqFt
Key Details
Sold Price $975,000
Property Type Single Family Home
Sub Type Detached
Listing Status Sold
Purchase Type For Sale
Square Footage 3,698 sqft
Price per Sqft $263
Subdivision Stratford
MLS Listing ID X10780677
Sold Date 12/12/24
Style Bungalow
Bedrooms 4
HOA Fees $475
Annual Tax Amount $8,075
Tax Year 2024
Property Sub-Type Detached
Property Description
Welcome to North Pointe. This stunning luxury 4-bedroom, 3-bathroom detached home, boasts 1,789 square feet (above grade) of luxurious living space. Step inside to find gleaming hardwood flooring and a cozy fireplace that adds warmth and elegance to the living area. This primary bedroom offers a spacious walk-in closet, ensuite with glass shower, and a sumptuous soaker tub for ultimate relaxation. The fully finished basement is a versatile space featuring a fully equipped kitchen, perfect for hosting guests or additional family space. With a brand-new roof and maintenance-free living, you can focus on enjoying your new home without the hassle of upkeep. Nestled close to the Stratford Golf and Country Club, you'll have easy access to recreational amenities while enjoying the privacy of your vacant land condo. The 2-car garage ensures plenty of storage and parking for your vehicles. Don't miss out on this exceptional home—schedule your viewing today and experience luxury living at its finest! Maintenance fees include snow removal, pond and lawn care, garbage pick up and common elements.
Location
Province ON
County Perth
Community Stratford
Area Perth
Zoning R1(4)-24
Rooms
Family Room Yes
Basement Finished, Full
Kitchen 2
Separate Den/Office 2
Interior
Interior Features Ventilation System, Other, Separate Heating Controls, Bar Fridge, Water Heater, Air Exchanger, Water Softener
Cooling Central Air
Fireplaces Number 2
Exterior
Parking Features Private Double
Garage Spaces 2.0
Pool None
Amenities Available Visitor Parking
Roof Type Asphalt Shingle
Lot Frontage 83.96
Exposure West
Total Parking Spaces 4
Building
Foundation Concrete
Locker None
New Construction false
Others
Senior Community Yes
Read Less
Want to know what your home might be worth? Contact us for a FREE valuation!

Our team is ready to help you sell your home for the highest possible price ASAP





