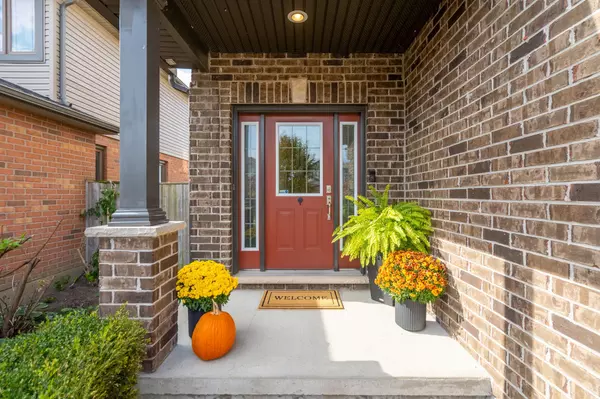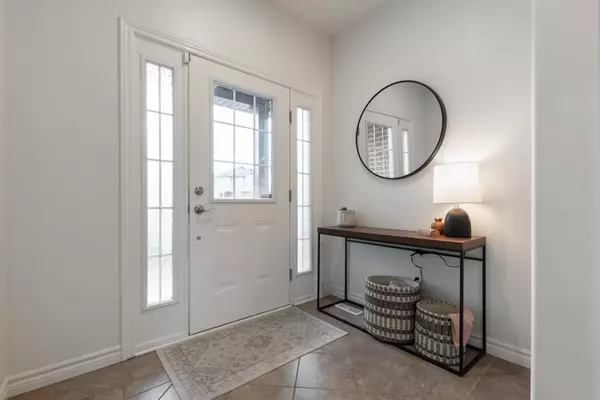$715,000
$699,900
2.2%For more information regarding the value of a property, please contact us for a free consultation.
66 HAVENWOOD ST Middlesex Centre, ON N0M 2A0
3 Beds
4 Baths
Key Details
Sold Price $715,000
Property Type Single Family Home
Sub Type Detached
Listing Status Sold
Purchase Type For Sale
Approx. Sqft 1500-2000
Subdivision Ilderton
MLS Listing ID X10432394
Sold Date 11/25/24
Style 2-Storey
Bedrooms 3
Annual Tax Amount $3,740
Tax Year 2024
Property Sub-Type Detached
Property Description
Nestled in the welcoming community of Ilderton, this beautifully designed two-story home offers 3 spacious bedrooms, 2 full bathrooms 2 half bathrooms, a finished lower level and an attached 2 car garage. The open-concept main floor features a modern kitchen with a large center island, stainless steel appliances, and a stylish tile backsplash, flowing seamlessly into the dining area with sliding doors leading to a new deck (2023) and a fully fenced backyard. A cozy living room and a convenient two-piece powder room complete the main level. Upstairs, the primary bedroom impresses with a walk-in closet and luxurious five-piece ensuite, accompanied by two additional bedrooms and a four-piece bathroom. The finished lower level, completed in 2022 with soundproofing, provides a versatile rec room with office space, a two-piece bathroom, and a laundry room combo. Outside, the backyard offers a private retreat with a natural gas line for barbecues and a peaceful view of green space. Located in a family-friendly neighbourhood, near tennis courts, an arena, soccer fields, walking trails, a playground, a pond, and wooded areas, this home combines comfort, style, and an unbeatable location. Ilderton offers all amenities and is just a short drive to North West London.
Location
Province ON
County Middlesex
Community Ilderton
Area Middlesex
Zoning R1-6
Rooms
Family Room No
Basement Full, Finished
Kitchen 1
Interior
Interior Features Sump Pump
Cooling Central Air
Exterior
Exterior Feature Deck, Porch, Patio
Parking Features Private Double
Garage Spaces 2.0
Pool None
Roof Type Shingles
Lot Frontage 38.91
Lot Depth 106.95
Total Parking Spaces 6
Building
Foundation Poured Concrete
New Construction false
Others
Senior Community No
Read Less
Want to know what your home might be worth? Contact us for a FREE valuation!

Our team is ready to help you sell your home for the highest possible price ASAP





