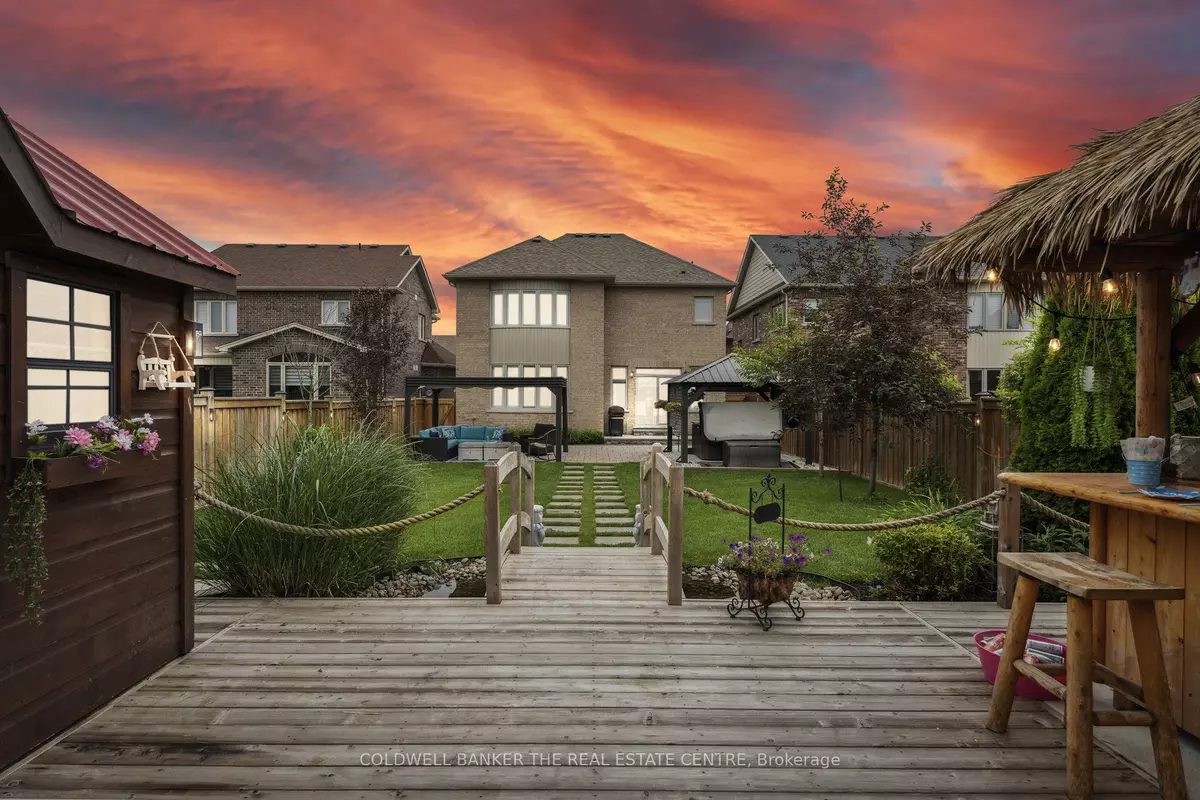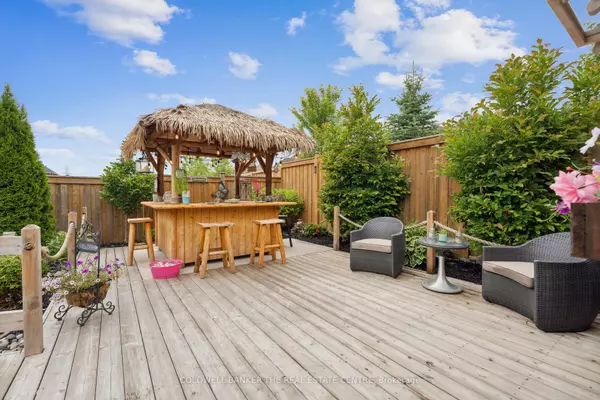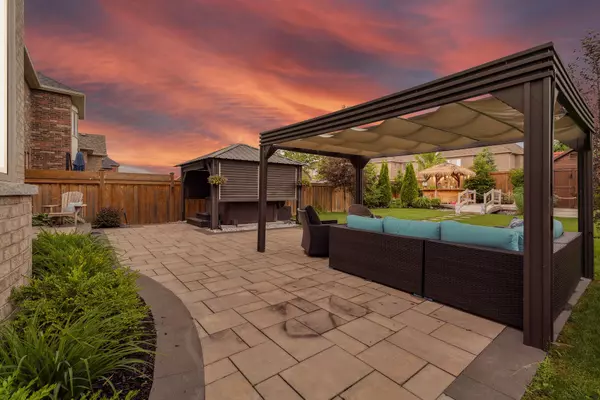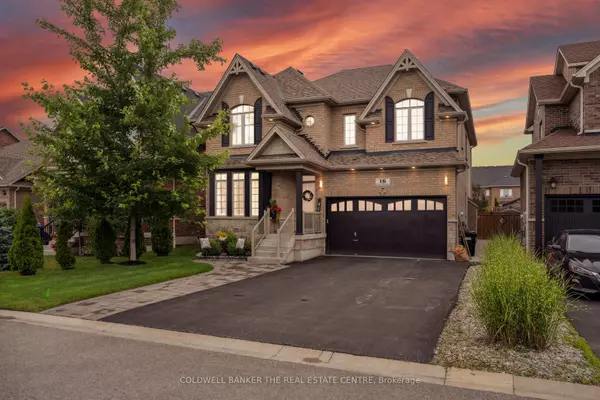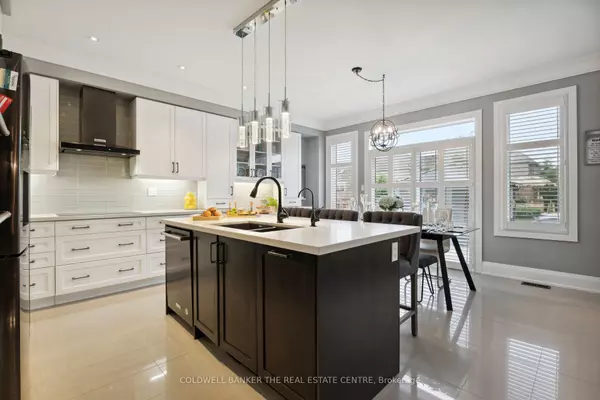$1,172,000
$1,188,000
1.3%For more information regarding the value of a property, please contact us for a free consultation.
16 Oliver's Mill RD Springwater, ON L9X 0S6
4 Beds
4 Baths
Key Details
Sold Price $1,172,000
Property Type Single Family Home
Sub Type Detached
Listing Status Sold
Purchase Type For Sale
MLS Listing ID S9370535
Sold Date 11/22/24
Style 2-Storey
Bedrooms 4
Annual Tax Amount $5,008
Tax Year 2024
Property Description
Welcome To Your Dream Home In Stonemanor Woods With Over 150K In Upgrades Built In 2017. This Exceptional 2416 sqft Home Features 3 + 1 Bedrooms Which Caters To Daily Living & Entertaining Styles. In This Kid-Friendly, Family-Oriented Neighbourhood, Youll Find A Full Park With A Playground, Basketball Courts, & Winter Outdoor Hockey. Enjoy Scenic Forest Trails, Or Visit Vespra Hills Golf Course, Snow Valley, Collingwood/Blue Mountain, & Horseshoe Valley For Outdoor Activities. Bayfield Streets Shopping & Dining Options Are Minutes Away, With Easy Access To Hwy 400 For Commuters. Step Inside To Find Rich Hardwood Flooring, Smooth Ceilings, Crown Moulding & Pot-lights Throughout. The Kitchen Is A Chef's Dream Featuring An Induction Countertop Stove With Built-In Oven & Microwave. Walk-In Pantry With Floor To Ceiling Shelving. Stunning Quartz Countertops With Custom Island & & Cabinets. At The End Of Your Day, Cozy Up On Cool Nights By The Gas Fireplace In The Family Room, This Inviting Feature Adds Charm & Comfort, Making It An Ideal Place To Unwind At Night, The Perfect Spot For Relaxation & Family Gatherings.The Formal Room Contains A 20 Ft Cathedral Ceiling Which Can Also Be Used As A Dining room. The Master Bedroom Has A Coffered Ceiling & A Large Walk-In Closet & Ensuite With His & Hers Vanities With Extra Cabinets. Upstairs, Enjoy The Open Space That Can Be Used As A Reading Nook, Hang Out In The Den Or Enjoy Your Daily Yoga Space. There Is Potential For This Area To Be Converted Into A 4th Bedroom. The Professionally Finished Basement Has In Law Potential With 1 Bed & 1 Bath & Rough-In Plumbing For A Kitchen. Your Backyard Oasis Awaits You. Enjoy A Dip In The Hot Tub Or Lounge Under The Pergola & Enjoy A Drink At The Custom Tiki Bar As You Gaze Upon The Professional Landscaping & Ambiance Lighting. Enjoy A BBQ With Your Gas BBQ Hook Up. Please See Attached Feature Sheet.
Location
Province ON
County Simcoe
Rooms
Family Room Yes
Basement Finished, Full
Kitchen 1
Separate Den/Office 1
Interior
Interior Features Auto Garage Door Remote, Built-In Oven, Central Vacuum, In-Law Capability, Water Heater Owned, Water Softener
Cooling Central Air
Fireplaces Number 1
Fireplaces Type Family Room, Natural Gas
Exterior
Exterior Feature Hot Tub, Landscaped
Garage Private Double
Garage Spaces 6.0
Pool None
Roof Type Asphalt Shingle
Total Parking Spaces 6
Building
Foundation Concrete
Read Less
Want to know what your home might be worth? Contact us for a FREE valuation!

Our team is ready to help you sell your home for the highest possible price ASAP
GET MORE INFORMATION


