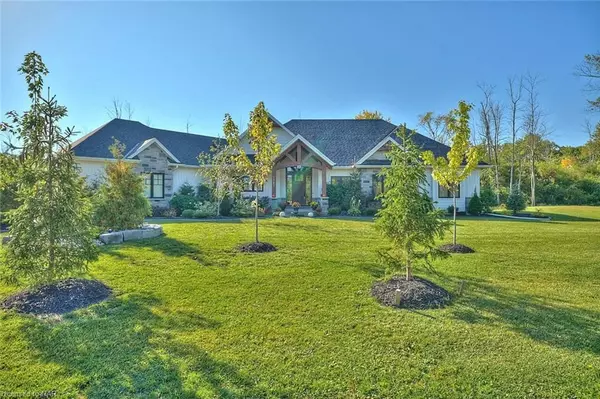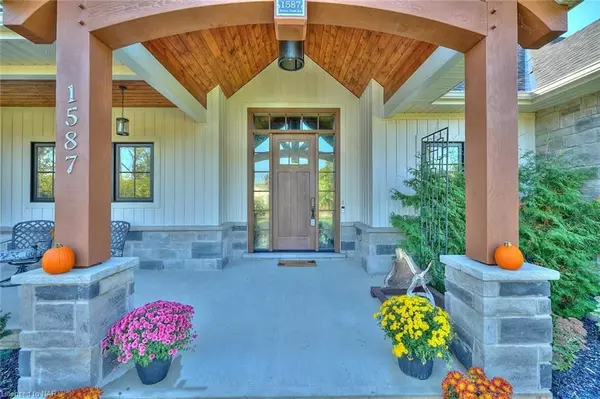$1,335,000
$1,359,900
1.8%For more information regarding the value of a property, please contact us for a free consultation.
1587 ROYAL YORK RD Fort Erie, ON L2A 5M4
3 Beds
3 Baths
2,264 SqFt
Key Details
Sold Price $1,335,000
Property Type Single Family Home
Sub Type Detached
Listing Status Sold
Purchase Type For Sale
Square Footage 2,264 sqft
Price per Sqft $589
Subdivision 334 - Crescent Park
MLS Listing ID X8707649
Sold Date 06/07/24
Style Bungalow
Bedrooms 3
Annual Tax Amount $7,932
Tax Year 2023
Lot Size 0.500 Acres
Property Sub-Type Detached
Property Description
Listen to the "Quiet" at 1587 Royal York Road! A "craftsmen bungalow" constructed in 2020 that is sitting on 3/4 of an acres on a private cul de sac. This 2264 sq ft home offers a spacious open concept floor plan. The kitchen has a great design with an oversized island, large pantry & beautifully finished with granite counter tops, crown molding & SS applinaces. The great room is warmed with a stone gas fireplace & large windows with views of the scenic forest. The nice size dining room can easily accomodate a table for 12 which is perfect for entertaining! A gorgeous covered back deck measures 20x16 that has been finished with composite decking & a gorgeous wood panel ceiling, summers will surely be spent watching the deer, wild turkey & the variety of birds. The master bedroom retreat is just gorgeous with its own private covered deck, walk-in closet, large ensuite bathroom with a soaker tub, walk-in shower and in-floor heating. The main floor offers 2 more nice size bedrooms & a private office making working from home a breeze. The over sized double car garage is finished with an epoxy floor & high ceilings which can easily accommodate a car lift also heated with a gas heater making this the perfect man cave. The garage flows into the oversized mud room with an additional pantry perfect for storage, hockey equipment & outdoor toys. If you have been dreaming of country retreat look no further this home will surely tick all of the boxes, tucked away on a private road, a beautifully landscaped lot, a well thought out bungalow that is perfect for families or retirees. Security system installed December 2023. Call today to book a private viewing of this pristine home!
Location
Province ON
County Niagara
Community 334 - Crescent Park
Area Niagara
Zoning A1
Rooms
Basement Unfinished, Full
Kitchen 1
Interior
Interior Features On Demand Water Heater, Water Heater, Sump Pump, Central Vacuum
Cooling Central Air
Fireplaces Number 1
Fireplaces Type Living Room
Exterior
Exterior Feature Deck, Lighting, Porch
Parking Features Private Double, Other, Other
Garage Spaces 2.0
Pool None
View Meadow, Forest, Trees/Woods
Roof Type Asphalt Shingle
Lot Frontage 253.12
Lot Depth 131.91
Exposure South
Total Parking Spaces 8
Building
Foundation Poured Concrete
New Construction true
Others
Senior Community Yes
Security Features Alarm System,Carbon Monoxide Detectors,Smoke Detector
Read Less
Want to know what your home might be worth? Contact us for a FREE valuation!

Our team is ready to help you sell your home for the highest possible price ASAP





