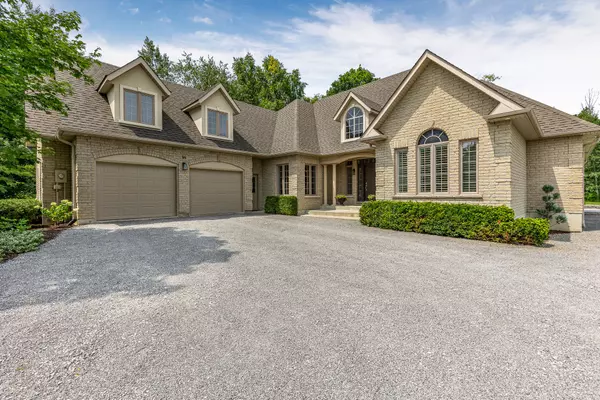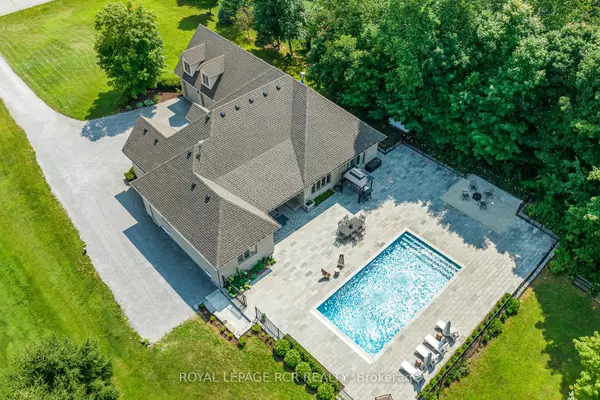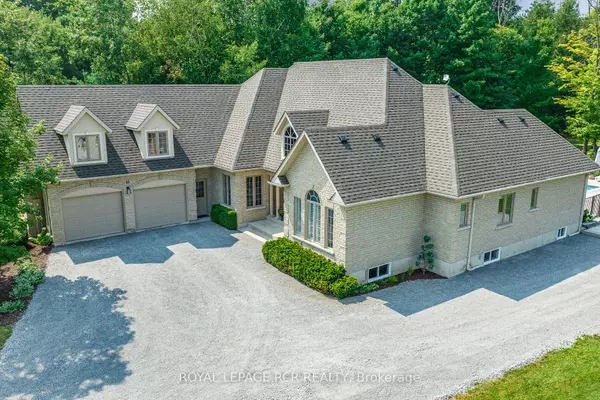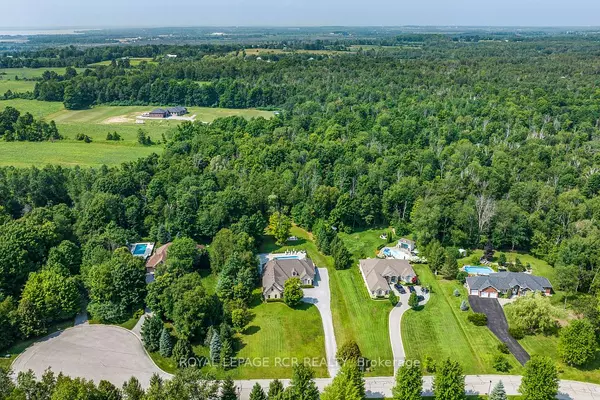$2,300,000
$2,299,000
For more information regarding the value of a property, please contact us for a free consultation.
44 John Rye TRL East Gwillimbury, ON L0G 1R0
4 Beds
4 Baths
Key Details
Sold Price $2,300,000
Property Type Single Family Home
Sub Type Detached
Listing Status Sold
Purchase Type For Sale
Subdivision Rural East Gwillimbury
MLS Listing ID N9300602
Sold Date 11/05/24
Style Bungaloft
Bedrooms 4
Annual Tax Amount $7,588
Tax Year 2024
Property Sub-Type Detached
Property Description
5 Bedroom Estate Bungaloft (Approx 3165SQFT) on 2.05 Glorious Acres with inground pool and partially finished basement located at the end of quiet cul-de-sac on desirable John Rye Trail. The newly finished loft with separate entrance offers a cute office suite with 3 pc bath, living room, laundry hook-up, walk-in closet & roughed in kitchen. The fabulous floor plan presents an open concept great room overlooking the large kitchen with family size breakfast area, office, separate laundry room, 2 additional bedrooms and walk out to covered patio. The partially finished basement with roughed-in in floor radiant heating offers a recreation room, games room, workshop and large unfinished area that can be designed to your specifications. The backyard oasis boasts an oversized inground pool with deck jets & hidden solar blanket clear deck system, poured base for cabana, firepit, mature trees and walking trail, backing to forest. This spectacular bungaloft is nestled in an upscale prestigious East Gwillimbury estate enclave that is conveniently located within 5 mins to Hwy 404 and all amenities. Welcome extended families!
Location
Province ON
County York
Community Rural East Gwillimbury
Area York
Rooms
Family Room Yes
Basement Partial Basement
Kitchen 1
Interior
Interior Features In-Law Capability
Cooling Central Air
Fireplaces Type Propane
Exterior
Parking Features Private
Garage Spaces 2.0
Pool Inground
View Pool
Roof Type Shingles
Lot Frontage 131.23
Lot Depth 637.27
Total Parking Spaces 14
Building
Foundation Concrete
Read Less
Want to know what your home might be worth? Contact us for a FREE valuation!

Our team is ready to help you sell your home for the highest possible price ASAP





