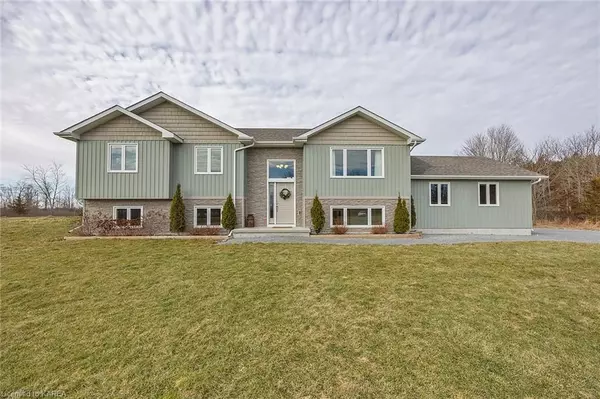$780,000
$789,000
1.1%For more information regarding the value of a property, please contact us for a free consultation.
5124 GERMAN RD Stone Mills, ON K0K 3N0
4 Beds
3 Baths
1,350 SqFt
Key Details
Sold Price $780,000
Property Type Single Family Home
Sub Type Detached
Listing Status Sold
Purchase Type For Sale
Square Footage 1,350 sqft
Price per Sqft $577
Subdivision Stone Mills
MLS Listing ID X9027480
Sold Date 06/26/24
Style Bungalow-Raised
Bedrooms 4
Annual Tax Amount $4,330
Tax Year 2023
Lot Size 2.000 Acres
Property Sub-Type Detached
Property Description
WOW!! This stunning 4 Bedroom 3 Full bathroom 2020 Custom Built raised bungalow with double garage is set on a huge 2.6 acre level country lot with fenced orchard and garden and over 400 recently planted trees, less than 20 minutes north of Kingston and features more than 2000 SQ' of finished living space with loads of natural light and large windows on both levels, vaulted ceiling in the open concept kitchen an and living room with access to the sunny back deck, a glamorous kitchen with bright quartz countertops, a large master bedroom and ensuite bathroom, 2 more bedrooms and 4pc bathroom on the main level plus another huge bedroom, rec room, laundry, inside garage access, air tight high efficiency wood stove and another full bathroom on the lower level! Also one of the only roads to have access to multiple options for school districts and bus routes! Don't Miss Out!!
Location
Province ON
County Lennox & Addington
Community Stone Mills
Area Lennox & Addington
Zoning RU
Rooms
Basement Finished, Full
Kitchen 1
Separate Den/Office 1
Interior
Interior Features Water Heater Owned
Cooling None
Exterior
Parking Features Private Double, Other
Garage Spaces 2.0
Pool None
Roof Type Asphalt Shingle
Lot Frontage 277.0
Lot Depth 431.0
Exposure West
Total Parking Spaces 22
Building
Foundation Poured Concrete
New Construction false
Others
Senior Community Yes
Read Less
Want to know what your home might be worth? Contact us for a FREE valuation!

Our team is ready to help you sell your home for the highest possible price ASAP





