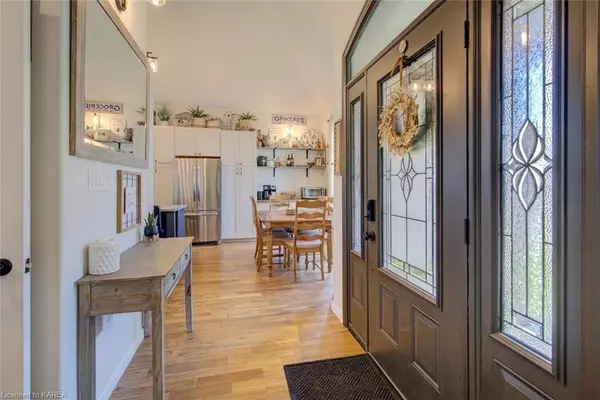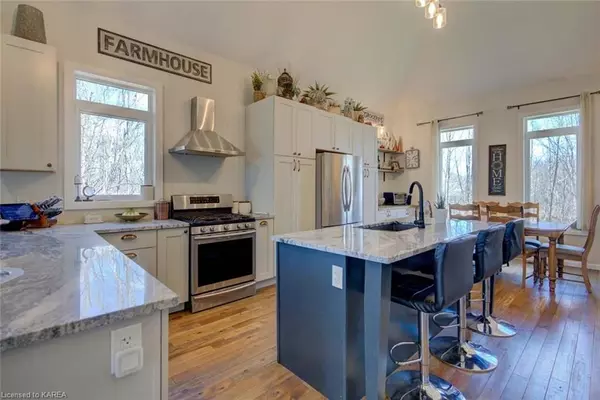$950,000
$959,000
0.9%For more information regarding the value of a property, please contact us for a free consultation.
5537 WILMER RD South Frontenac, ON K0H 2L0
6 Beds
4 Baths
2,903 SqFt
Key Details
Sold Price $950,000
Property Type Single Family Home
Sub Type Detached
Listing Status Sold
Purchase Type For Sale
Square Footage 2,903 sqft
Price per Sqft $327
Subdivision Frontenac South
MLS Listing ID X9401373
Sold Date 08/01/24
Style 2-Storey
Bedrooms 6
Annual Tax Amount $4,880
Tax Year 2023
Lot Size 2.000 Acres
Property Sub-Type Detached
Property Description
Peace, Privacy and Luxury. You've arrived!
The contemporary charm of this stunning family home with panoramic views of nature
features a total of 6 beds and 4 baths in the perfect sized package. The very
unique layout allows for two completely separate master bedrooms, one with a large
5pc en-suite, including an oversized walk in shower. The upper level features 2
spacious bedrooms, an extra large 3rd bedroom, a bright 4pc bathroom complete with
skylight, and an open loft overlooking the stunning gourmet kitchen and great room.
All this with main floor laundry, and a flex room right off the main entrance,
which could be a bedroom, home office, den, or children's toy room. The open living
plan with soaring vaulted ceilings, is the ultimate space to entertain, or gather
daily with the entire family. The basement features an abundance of storage, high
ceilings and lots of developable space, currently set up as a studio/rec room/home
gym. Basement could easily be a separate living suite, and is awaiting your ideas.
Featuring Rogers high speed internet, a hard top country road, garbage collection
and school bus pickup right at the driveway. To top it off, the boat launch is less
than 2 minutes away, on Wilmer Road, giving you access to some of the finest
boating in South Frontenac on gorgeous Sydenham Lake. See list of recent upgrades
and improvements.
Location
Province ON
County Frontenac
Community Frontenac South
Area Frontenac
Zoning RU
Rooms
Basement Partially Finished, Full
Kitchen 1
Separate Den/Office 1
Interior
Cooling Central Air
Fireplaces Number 1
Fireplaces Type Family Room, Electric
Exterior
Exterior Feature Deck, Porch
Parking Features Private Double
Garage Spaces 2.0
Pool None
View Trees/Woods
Roof Type Fibreglass Shingle
Lot Frontage 251.64
Exposure West
Total Parking Spaces 8
Building
New Construction false
Others
Senior Community Yes
Read Less
Want to know what your home might be worth? Contact us for a FREE valuation!

Our team is ready to help you sell your home for the highest possible price ASAP





