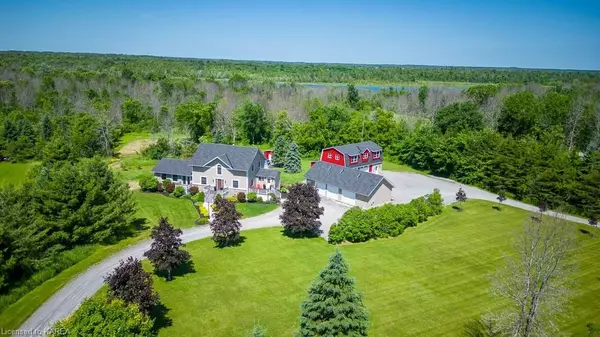$1,865,000
$1,875,000
0.5%For more information regarding the value of a property, please contact us for a free consultation.
2489 QUABBIN RD Kingston, ON K0H 2H0
5 Beds
4 Baths
4,484 SqFt
Key Details
Sold Price $1,865,000
Property Type Single Family Home
Sub Type Detached
Listing Status Sold
Purchase Type For Sale
Square Footage 4,484 sqft
Price per Sqft $415
Subdivision City North Of 401
MLS Listing ID X9027684
Sold Date 09/12/24
Style 2-Storey
Bedrooms 5
Annual Tax Amount $4,622
Tax Year 2023
Lot Size 5.000 Acres
Property Sub-Type Detached
Property Description
Wait until you see this stunning compound at 2489 Quabbin Road sitting on 6.3 acres of beautiful natural and landscaped land. The beautifully renovated main house enjoys 4 bedrooms up and 1 in the lower level and 4 luxurious full bathrooms. The large gourmet kitchen has granite counters, an expansive centre island and stainless appliances. Just off the main level is a wonderful screened-in porch overlooking the rear yard, extensive landscaping, 24 ft. salt water pool and basketball court. The walk-out lower level, with 2 glass exits, steps to a large patio with a sheltered hot tub. There is a large, detached, heated 3-bay garage just beside the house accessed by the grand circular drive. A custom-built outbuilding…. “the barn” features a 1400 sq.ft. shop on the main level with 2 bay doors, heated floors and a 3-piece bathroom. The bright upper level is fully finished with a large open-concept area and 2 offices (that could be bedrooms), a kitchenette and a rough-in for a 3-piece bathroom. The possibilities are endless. New septic systems were installed in 2023; one for the main house and one for the barn. Extensive updates and renovations in recent years including flooring, cabinetry, kitchen, and siding. Located just 10 minutes north of the 401. Don't miss the opportunity for this stunning property!
Location
Province ON
County Frontenac
Community City North Of 401
Area Frontenac
Zoning AG
Rooms
Basement Walk-Out, Finished
Kitchen 1
Separate Den/Office 1
Interior
Interior Features Countertop Range, Propane Tank, Water Heater, Air Exchanger, Water Softener
Cooling Other
Fireplaces Number 1
Fireplaces Type Propane
Laundry In Hall, Inside
Exterior
Exterior Feature Deck, Hot Tub, Lighting, Porch, Privacy, Recreational Area, Year Round Living
Parking Features Private Double, Circular Drive, Other
Garage Spaces 6.0
Pool Above Ground
Community Features Greenbelt/Conservation
View Meadow, Trees/Woods
Roof Type Asphalt Shingle
Exposure West
Total Parking Spaces 16
Building
Foundation Block
New Construction false
Others
Senior Community Yes
Security Features Carbon Monoxide Detectors,Smoke Detector
Read Less
Want to know what your home might be worth? Contact us for a FREE valuation!

Our team is ready to help you sell your home for the highest possible price ASAP





