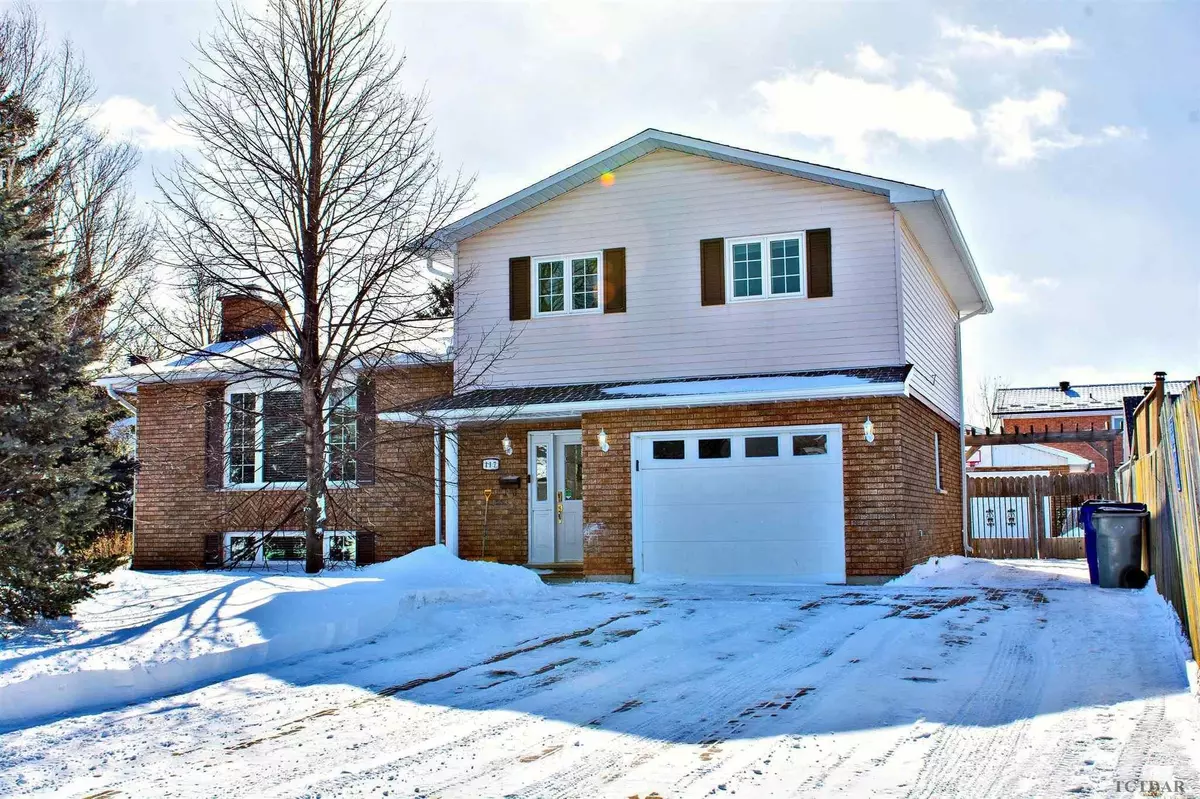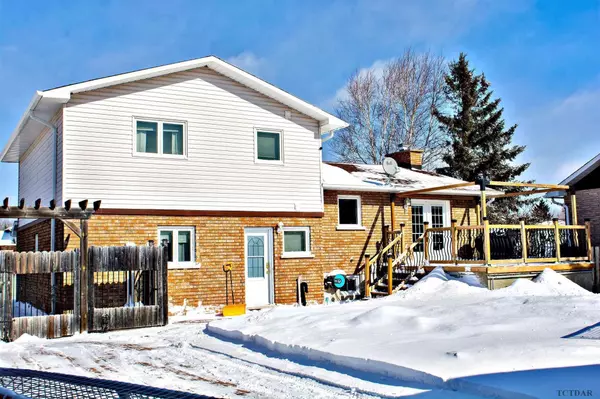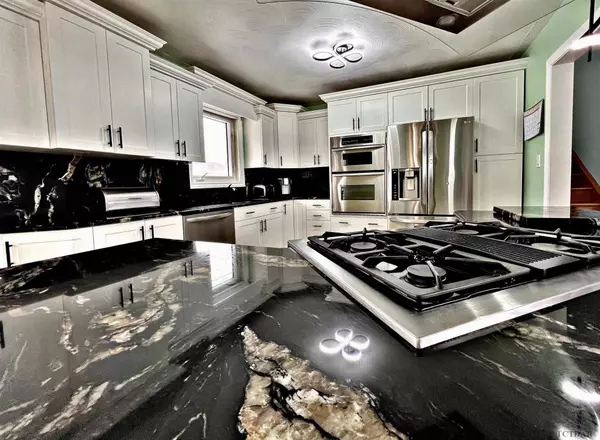$538,500
$549,900
2.1%For more information regarding the value of a property, please contact us for a free consultation.
117 Woodland CRES Timmins, ON P4N 8K3
4 Beds
3 Baths
Key Details
Sold Price $538,500
Property Type Single Family Home
Sub Type Detached
Listing Status Sold
Purchase Type For Sale
Subdivision Mtj - Main Area
MLS Listing ID T9273454
Sold Date 05/07/24
Style Backsplit 5
Bedrooms 4
Annual Tax Amount $7,070
Tax Year 2023
Property Sub-Type Detached
Property Description
Beautiful 4 bedroom, 3 bathroom split level home. Walk into a spacious entrance, up to your open concept main floor with warming built in gas fireplace overlooking a great kitchen with built in appliances and heated floors with a walk out 14 x 14 deck. The second level of the home features the primary bedroom with cheater 4 piece bathroom with heated floor, and 2 other bedrooms. The ground level has the fourth bedroom with heated floors, 2 piece bathroom, and attached 330 square foot garage with heated floor that has been converted into a laundry room and storage area. The basement level has a gorgeous recroom with wet bar and you guessed it... heated floors, a 3rd heated floor bathroom with rainfall shower and indoor sauna. Outside we have interlock driveway leading all the way past the attached garage, to the detached 23 x 19.3 garage with additional 15.4 x 7.3 workshop inside. The interlock driveway loops around to create a nice outdoor fire pit resting area in the fenced in back yard.
Location
Province ON
County Cochrane
Community Mtj - Main Area
Area Cochrane
Zoning NA-R2
Rooms
Family Room No
Basement Finished
Interior
Interior Features Other, Other, Other, Other, Sauna, Built-In Oven, Storage, Other, Built-In Oven, Other
Cooling Unknown
Fireplaces Number 2
Fireplaces Type Natural Gas
Exterior
Exterior Feature Deck
Parking Features Unknown
Pool None
Roof Type Unknown
Lot Frontage 64.2
Lot Depth 137.2
Total Parking Spaces 4
Building
Foundation Unknown
Others
Senior Community Yes
Read Less
Want to know what your home might be worth? Contact us for a FREE valuation!

Our team is ready to help you sell your home for the highest possible price ASAP





