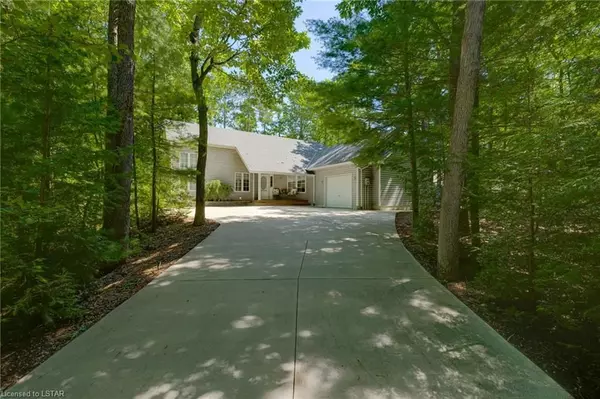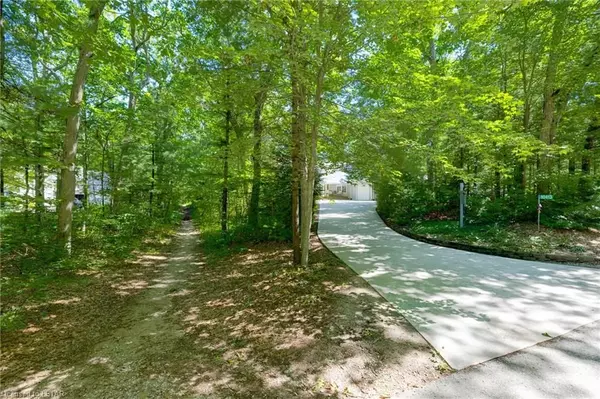$950,000
$974,900
2.6%For more information regarding the value of a property, please contact us for a free consultation.
10413 HURON WOODS DR Lambton Shores, ON N0M 1T0
3 Beds
3 Baths
2,379 SqFt
Key Details
Sold Price $950,000
Property Type Single Family Home
Sub Type Detached
Listing Status Sold
Purchase Type For Sale
Square Footage 2,379 sqft
Price per Sqft $399
Subdivision Lambton Shores
MLS Listing ID X7974779
Sold Date 04/12/24
Style Bungalow
Bedrooms 3
Annual Tax Amount $4,798
Tax Year 2023
Property Sub-Type Detached
Property Description
This Stunning cottage in the woods is sure to impress. A lovely winding private driveway opens to an amazing building envelope surrounded by mature trees and complete with garage and parking for at least 6 cars. The entrance leads you to an open concept custom floor plan with hardwood floors in living room, kitchen, and dining room. There is an abundance of natural light throughout which gives the home a warm feeling. The living room boasts a vaulted ceiling and a gas insert fireplace with mantle. A bright and vibrant dining area leads to an amazing sitting room with views of the surrounding forest and back deck area. The kitchen has an island with bar seating, backsplash, and lots of storage space. The master suite is large and has a walk-in closet, a 3-piece private ensuite bathroom and doors leading to the back deck area. Two other bedrooms and a four-piece bath complete the main floor. The lower level is fully finished and has a large rec room for family time. Two additional office rooms that the current owners have used as bedrooms and a full bathroom with shower insert which adds to the practicality of this home. The back deck area is spacious and gives the feeling of privacy in the woods. Beside this home is direct access to the street behind which is a direct walk to the beautiful beaches and water of Lake Huron. This home has it all and is a must see!
Location
Province ON
County Lambton
Community Lambton Shores
Area Lambton
Zoning R6
Rooms
Family Room Yes
Basement Full
Kitchen 1
Interior
Interior Features Central Vacuum
Cooling Central Air
Fireplaces Number 1
Laundry Sink
Exterior
Exterior Feature Deck, Paved Yard
Parking Features Private
Garage Spaces 1.0
Pool None
View Trees/Woods
Lot Frontage 80.75
Exposure South
Total Parking Spaces 7
Building
Foundation Poured Concrete
New Construction false
Others
Senior Community Yes
Security Features Security System
Read Less
Want to know what your home might be worth? Contact us for a FREE valuation!

Our team is ready to help you sell your home for the highest possible price ASAP





