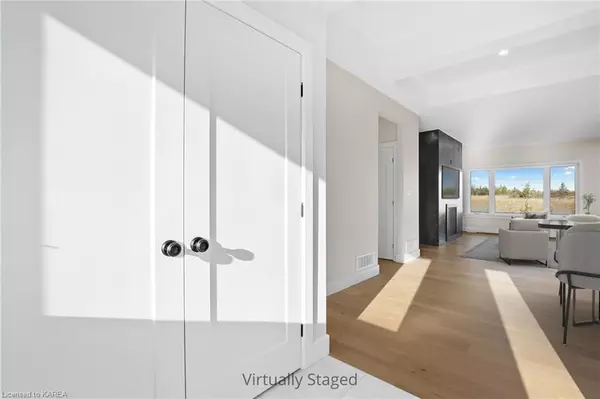$825,000
$864,000
4.5%For more information regarding the value of a property, please contact us for a free consultation.
409 FREEMAN RD Stone Mills, ON K0K 3N0
3 Beds
2 Baths
1,862 SqFt
Key Details
Sold Price $825,000
Property Type Single Family Home
Sub Type Detached
Listing Status Sold
Purchase Type For Sale
Square Footage 1,862 sqft
Price per Sqft $443
Subdivision Stone Mills
MLS Listing ID X9027966
Sold Date 06/22/23
Style Bungalow-Raised
Bedrooms 3
Tax Year 2022
Lot Size 2.000 Acres
Property Sub-Type Detached
Property Description
Brand new custom raised bungalow built to the highest of standards by RB Kingston Carpentry on a private 2.5 acre lot just 15 minutes to the west end of Kingston. This home features a brand new design, never built before, developed in collaboration with a local renowned designer. This 1862 sq ft (exterior dimension excluding garage) 3 bedroom, 2 bathroom home with attached triple car garage offers a modern floor plan and design elements, great schools in the area and immediate possession - this one won't last long. Built with all of the high-end features you come to expect like Maibec wood siding, triple car garage, hardwood floors, designer lighting throughout, quartz counters in the kitchen and both bathrooms, modern style custom kitchen with working pantry, nine foot ceilings on both levels, ICF foundation, upgraded trim and coffered ceiling design with crown moulding, Bluetooth bedroom light fixtures, prewired for alarm system and roughed in for 3 security cameras... the list is extensive. Beautifully treed elevated lot and great curb appeal with a circular driveway and 26 foot covered front deck that walks into a spacious foyer. Open concept main level with propane fireplace focal point and custom Venetian plaster surround. Main floor laundry. Three sizable bedrooms with the primary having a walk in closet and spa-like ensuite bathroom with water closet. The lower level has been consciously thought-out for optimal design, offers a rough-in bathroom, is drywalled on the exterior walls and the finishing is left for your imagination. Call today!
Location
Province ON
County Lennox & Addington
Community Stone Mills
Area Lennox & Addington
Zoning RU
Rooms
Basement Partially Finished, Full
Kitchen 1
Interior
Interior Features Sewage Pump, Water Treatment, On Demand Water Heater, Air Exchanger
Cooling Central Air
Fireplaces Number 1
Fireplaces Type Living Room, Propane
Exterior
Exterior Feature Deck
Parking Features Private, Other, Circular Drive
Garage Spaces 3.0
Pool None
Roof Type Asphalt Shingle
Lot Frontage 437.56
Exposure North
Total Parking Spaces 13
Building
Lot Description Irregular Lot
New Construction false
Others
Senior Community Yes
Security Features Carbon Monoxide Detectors,Smoke Detector
Read Less
Want to know what your home might be worth? Contact us for a FREE valuation!

Our team is ready to help you sell your home for the highest possible price ASAP





