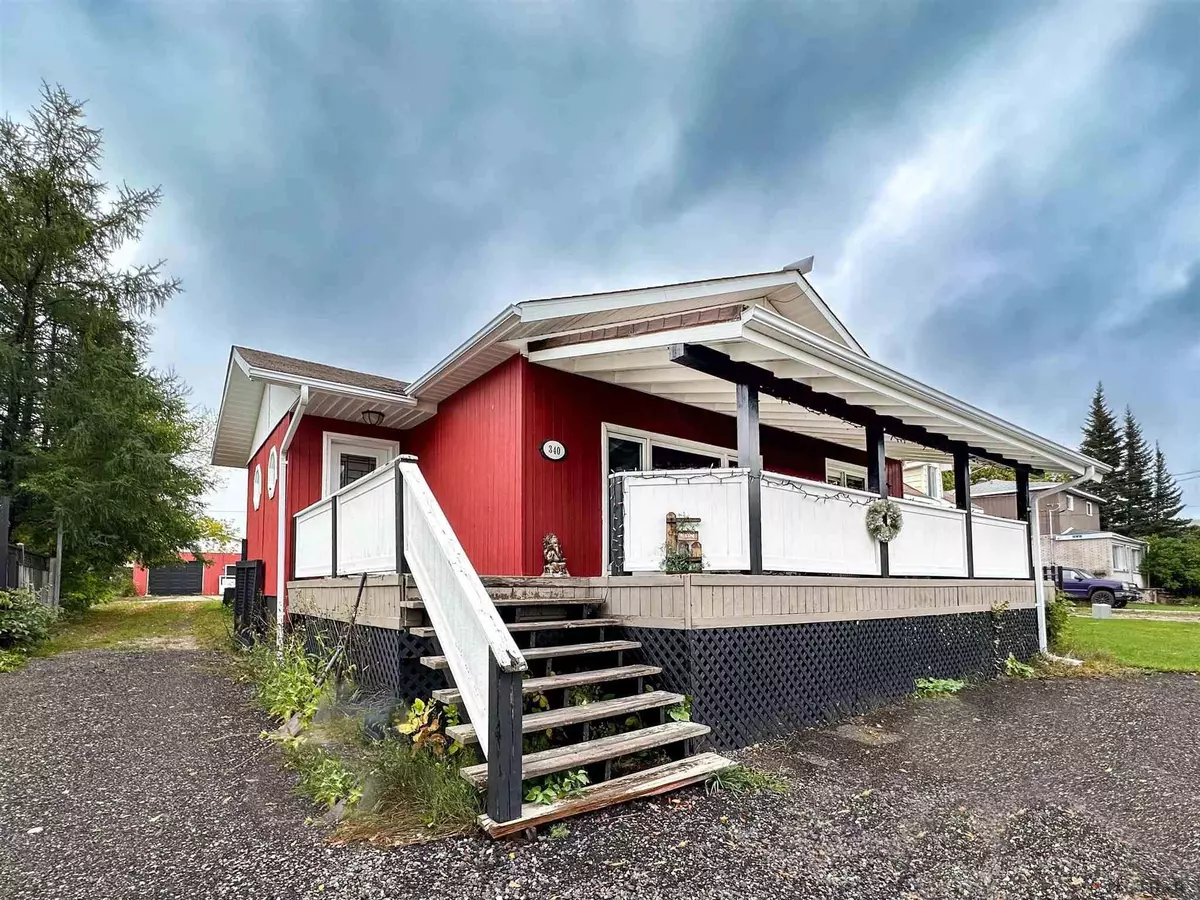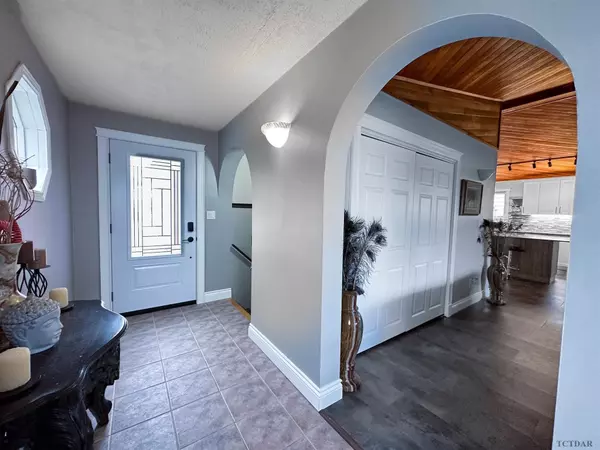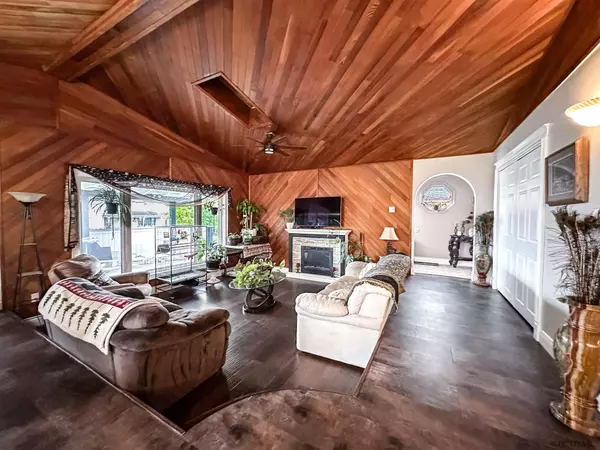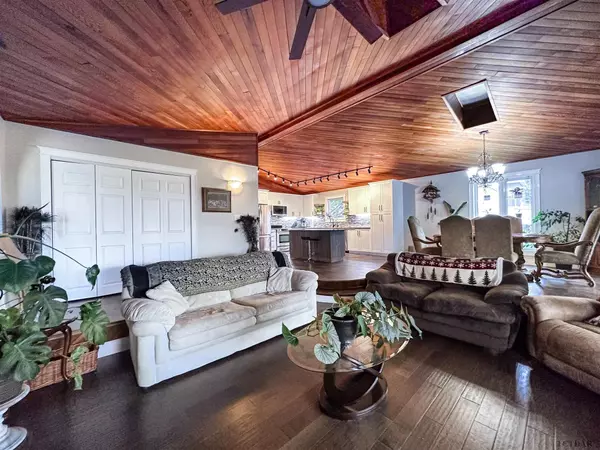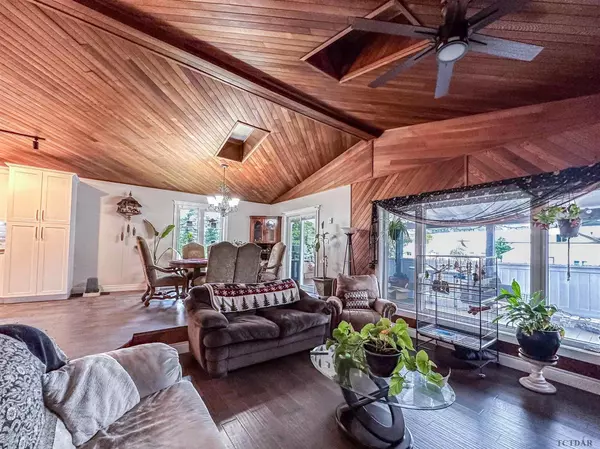$379,000
$399,900
5.2%For more information regarding the value of a property, please contact us for a free consultation.
340 Church ST Iroquois Falls, ON P0K 1G0
4 Beds
3 Baths
Key Details
Sold Price $379,000
Property Type Single Family Home
Sub Type Detached
Listing Status Sold
Purchase Type For Sale
Subdivision Iroquois Falls
MLS Listing ID T9276376
Sold Date 11/09/23
Style Bungalow
Bedrooms 4
Annual Tax Amount $5,881
Tax Year 2022
Property Sub-Type Detached
Property Description
With a backyard that feels like a rural property, you need to see this home to truly understand all that it has to offer! Enjoy privacy with a partially fenced backyard and a lot that is 208 feet deep. Detached and wired 28' x 30' garage/workshop! Greet friends and family in the beautiful entrance with ceramic tile flooring. Feel the "wow factor" when you step into the living space featuring cathedral ceilings finished with cedar. The main floor living space offers a sunken living room, a dining room with patio doors leading to the covered front deck, a gorgeous renovated kitchen with a quartz-countertop island, and a five piece bathroom. Primary bedroom with a 4' x 8' walk-in closet, french doors leading to the backyard, and a four piece ensuite bathroom finished with a chromotherapy jet bath, travertine accents and a sun tunnel. Basement featuring a fourth bedroom, a den/office, a spacious three piece bathroom, laundry room, storage room, & large cedar closet.
Location
Province ON
County Cochrane
Community Iroquois Falls
Area Cochrane
Zoning R2
Rooms
Family Room No
Basement Finished
Separate Den/Office 1
Interior
Interior Features Air Exchanger, Other, Built-In Oven, Storage, Other, Central Vacuum, Other, Other
Cooling Unknown
Exterior
Parking Features Unknown
Pool None
Roof Type Unknown
Lot Frontage 47.89
Lot Depth 208.09
Total Parking Spaces 4
Building
Foundation Unknown
Others
Senior Community Yes
Read Less
Want to know what your home might be worth? Contact us for a FREE valuation!

Our team is ready to help you sell your home for the highest possible price ASAP

