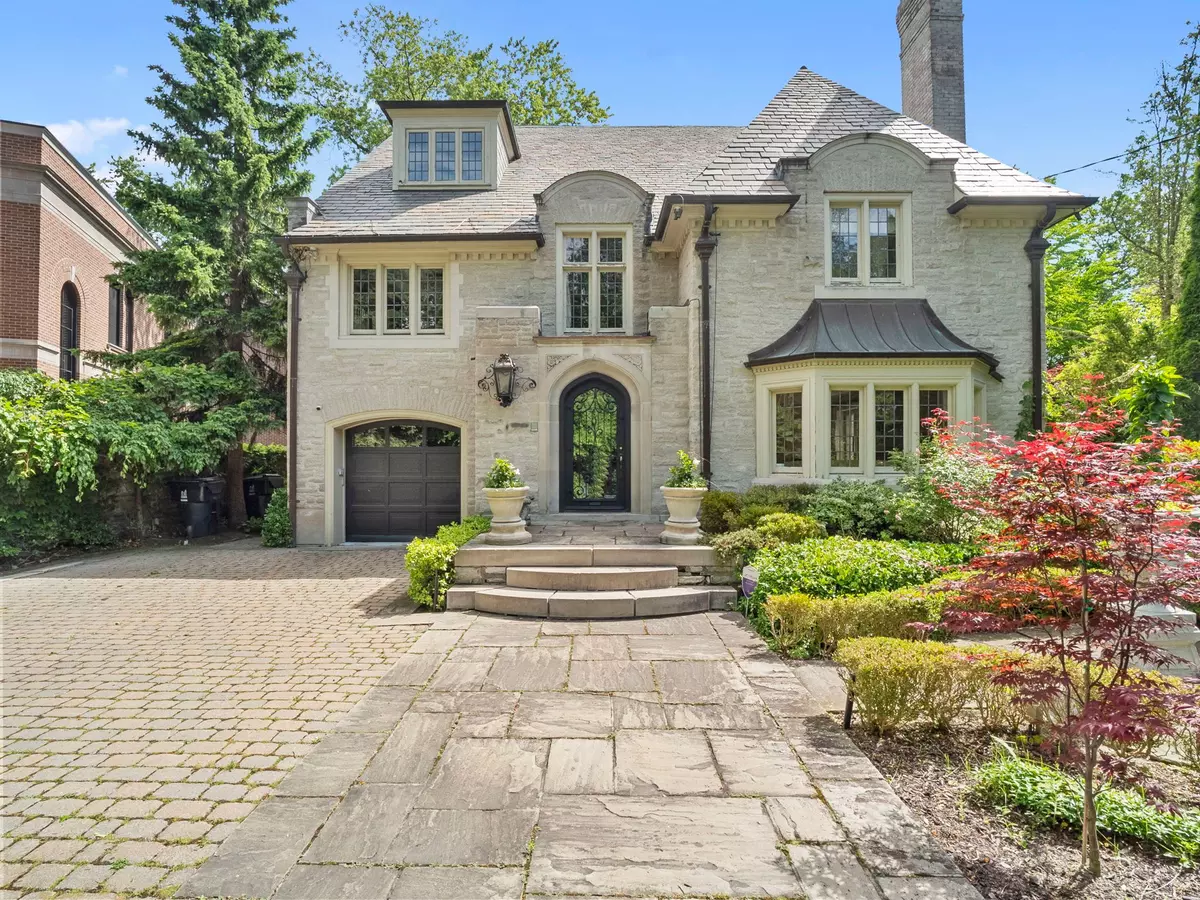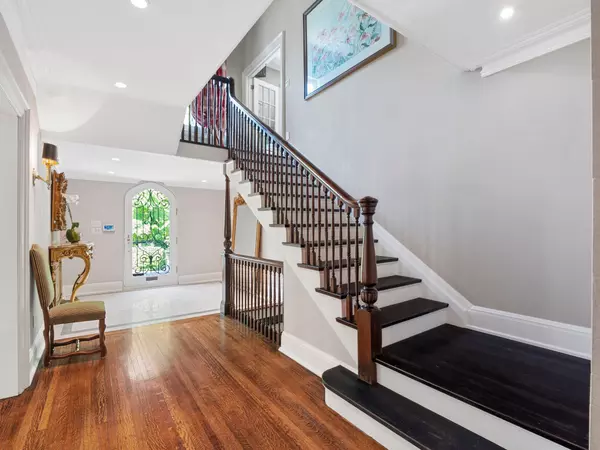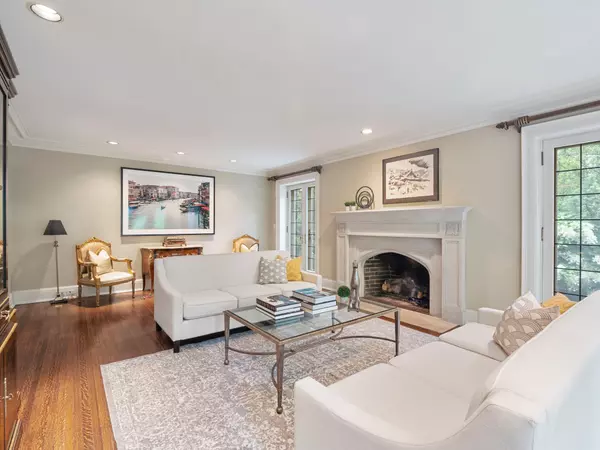$7,250,000
$7,800,000
7.1%For more information regarding the value of a property, please contact us for a free consultation.
16 Highland AVE Toronto C09, ON M4W 2A3
5 Beds
5 Baths
Key Details
Sold Price $7,250,000
Property Type Single Family Home
Sub Type Detached
Listing Status Sold
Purchase Type For Sale
Approx. Sqft 3500-5000
Subdivision Rosedale-Moore Park
MLS Listing ID C8416692
Sold Date 07/16/24
Style 3-Storey
Bedrooms 5
Annual Tax Amount $25,418
Tax Year 2023
Property Sub-Type Detached
Property Description
Welcome to this stately and impeccably maintained family residence nestled in the exclusive, low-traffic cul-de-sac of Highland Avenue. This distinguished home offers exquisite design, featuring a facade by renowned architect J.F. Brennan and lush gardens by celebrated landscape designer Janet Rosenberg. The gourmet kitchen, custom-designed by the esteemed Brian Brisbane, is perfect for culinary enthusiasts. Luxurious features abound, including a heated stone foyer floor, an elegant in-ground hot tub, and his-and-her ensuites with an adjoining sitting room off the master bedroom. The finished lower level includes a gorgeous new wine room, exercise room and a nanny suite, providing ample space for family and guests. Additional features include a masonry drive, heated garage, iron railings, NGS stone patio, water softener and filtration system, central air, central vacuum, Bang & Olufsen surround sound, cinema-style projection TV, laundry chute, built-in appliances, and two wet bars. The cozy living room features a gas fireplace, offering warmth and ambiance for family gatherings and entertaining guests. This bright and inviting home is a superb investment, offering comfort, luxury, and a prestigious address. Do not miss this opportunity to own one of the 3 homes which backs up to Rosedale Park - where your family will have soccer, tennis, baseball and ice skating right at your back door.
Location
Province ON
County Toronto
Community Rosedale-Moore Park
Area Toronto
Rooms
Family Room Yes
Basement Finished
Kitchen 1
Separate Den/Office 1
Interior
Interior Features Central Vacuum, Storage, Bar Fridge, Water Softener, Water Purifier
Cooling Central Air
Exterior
Parking Features Private
Garage Spaces 1.0
Pool None
Roof Type Slate
Lot Frontage 60.0
Lot Depth 145.37
Total Parking Spaces 5
Building
Lot Description Irregular Lot
Foundation Concrete
Others
Senior Community Yes
Read Less
Want to know what your home might be worth? Contact us for a FREE valuation!

Our team is ready to help you sell your home for the highest possible price ASAP





