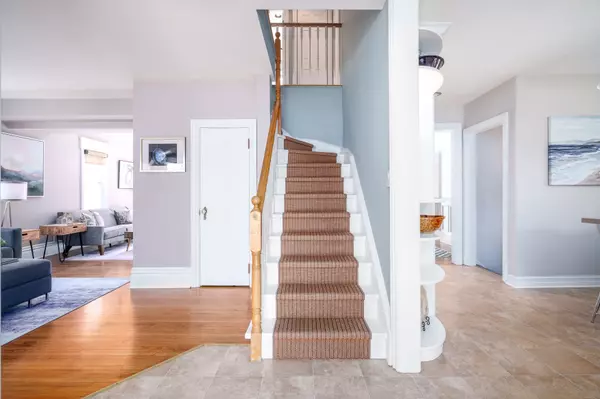$1,190,000
$1,249,900
4.8%For more information regarding the value of a property, please contact us for a free consultation.
120 Gurnett ST Aurora, ON L4G 1P6
5 Beds
2 Baths
Key Details
Sold Price $1,190,000
Property Type Single Family Home
Sub Type Detached
Listing Status Sold
Purchase Type For Sale
Approx. Sqft 2000-2500
Subdivision Aurora Village
MLS Listing ID N8325820
Sold Date 07/31/24
Style 3-Storey
Bedrooms 5
Annual Tax Amount $4,900
Tax Year 2023
Property Sub-Type Detached
Property Description
Welcome To This Beautifully Renovated Victorian Styled Home! This 5 Bedroom 3 Storey Central Staircase Home Is An Absolute Stunner. From The Intricate Detailing, Ornate Moldings, Covered Front Porch, Bay Window and Decorative Gables, This Home Resembles Something Out Of San Francisco! Situated Just Off The Highly Sought After Kennedy Street Near Yonge Street In The Old Village Of Central Aurora. This Is One Of The Most Desirable And Active Neighbourhoods To Live In All Of The Greater Toronto Area. Only Steps To Vibrant Downtown Aurora Including Shopping, Restaurants, Go Train Station and Festivals. Just A Short Walk To Aurora's Highly Anticipated Town Square Which Will Include Amphitheatre/Performance Space, Skating Path, Water Feature and Public Library. Close Walking Distance To Auroras Town Park Which Hosts Saturday Mornings Farmers Market & Artisan Fair, Outdoor Summer Concert Series and The Armoury - Niagara College's Culinary School! This Gem Of A Home Offers A Large Eat-In Kitchen Including Breakfast Bar, Formal Dining Room With Backyard Walk-Out To Pergola Covered Deck, Front Of House Living Room With Bow Window and Additional Quiet Family Room Featuring Picturesque French Doors To Your Backyard Living. Extras Include: Hardwood Floors Throughout, Large Detached Heated Garage & Workshop, Private Mature Treed & Entertaining Landscaped Lot, Inviting Covered Front Porch, Gorgeous Window Casings And Trim work, Numerous Built-In Bookcases And Shelves, Abundance Of Storage Including Built-In Kitchen Pantry, Tall Baseboards, Pot Lights, Side Entrance With Basement Access, Second Floor Reading Nook And Third Floor 5th Bedroom/Studio/Play Room With Walk-In Closet!
Location
Province ON
County York
Community Aurora Village
Area York
Zoning R5
Rooms
Family Room Yes
Basement Finished, Separate Entrance
Kitchen 1
Interior
Interior Features Auto Garage Door Remote, Storage
Cooling Central Air
Exterior
Exterior Feature Recreational Area, Porch, Privacy, Patio, Landscaped, Deck
Parking Features Private
Garage Spaces 1.0
Pool None
View City, Garden, Hills, Park/Greenbelt, Trees/Woods
Roof Type Asphalt Shingle,Shingles
Lot Frontage 46.03
Lot Depth 133.42
Total Parking Spaces 6
Building
Foundation Concrete Block
Others
Security Features Smoke Detector,Carbon Monoxide Detectors
ParcelsYN No
Read Less
Want to know what your home might be worth? Contact us for a FREE valuation!

Our team is ready to help you sell your home for the highest possible price ASAP





