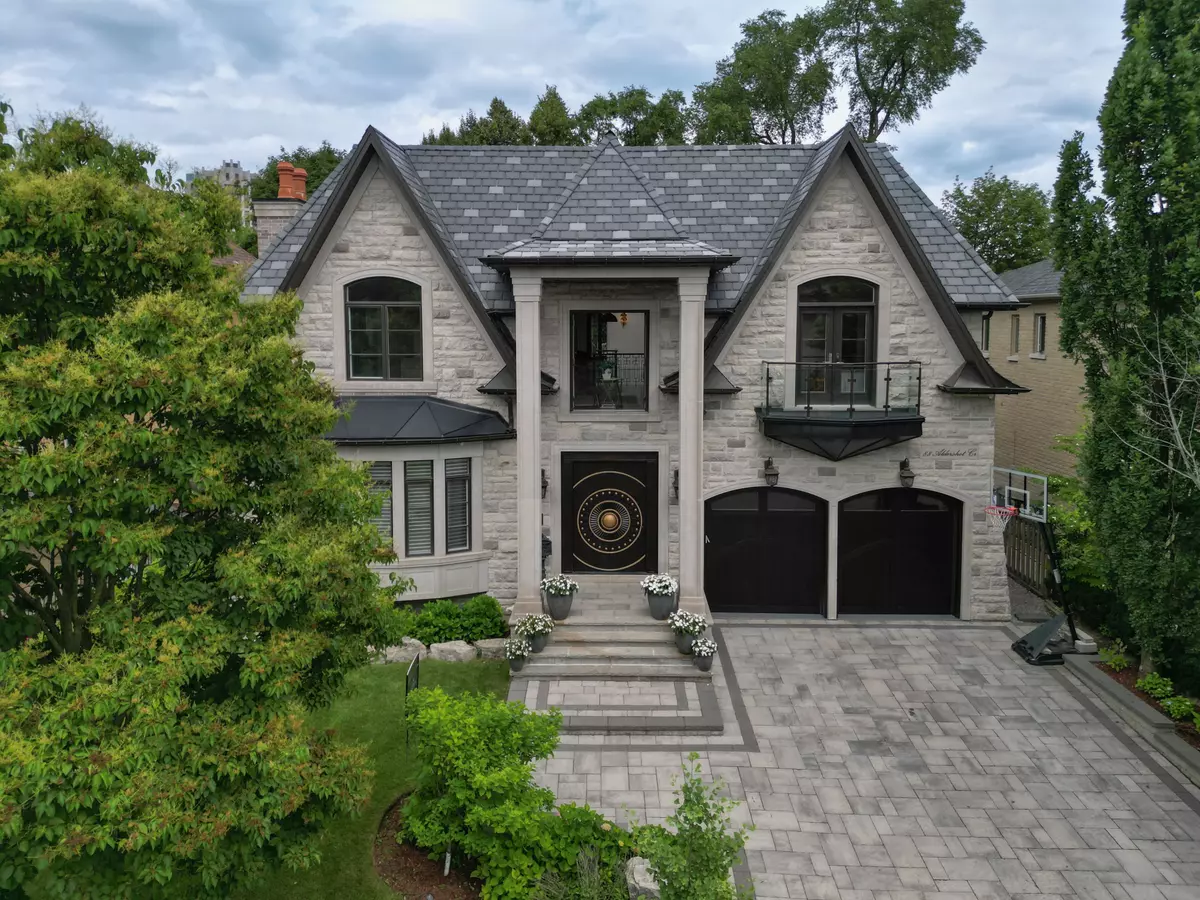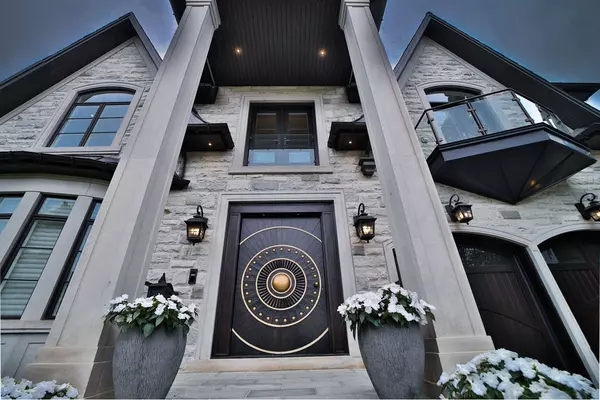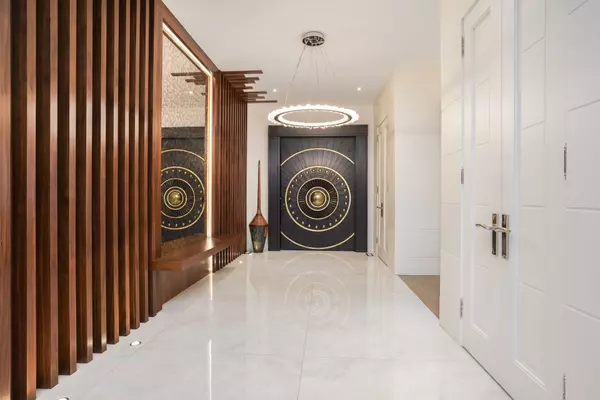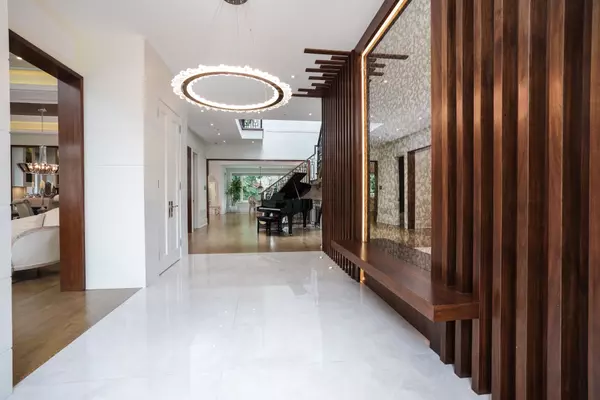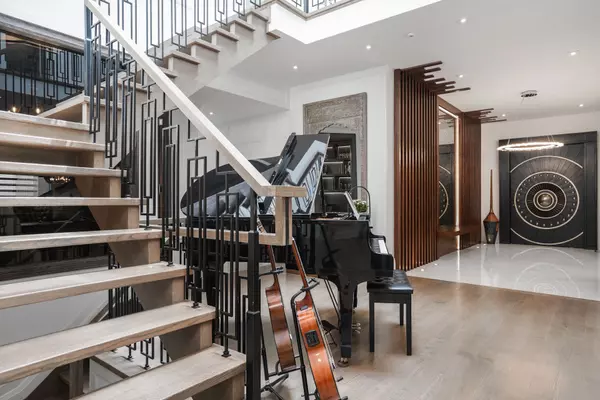$5,900,000
$6,388,000
7.6%For more information regarding the value of a property, please contact us for a free consultation.
88 Aldershot CRES Toronto C12, ON M2P 1M1
5 Beds
7 Baths
Key Details
Sold Price $5,900,000
Property Type Single Family Home
Sub Type Detached
Listing Status Sold
Purchase Type For Sale
Approx. Sqft 5000 +
Subdivision St. Andrew-Windfields
MLS Listing ID C8278356
Sold Date 07/15/24
Style 2-Storey
Bedrooms 5
Annual Tax Amount $30,839
Tax Year 2023
Property Sub-Type Detached
Property Description
Welcome to this custom-built residence, Ultra Luxe By Renowned Chic Home Plan, a true masterpiece that seamlessly blends transitional elegance with modern sophistication. This 5,600 square foot without basement. home boasts a breathtaking limestone exterior and a simulated slate roof, exuding timeless charm from the moment you set eyes on it. . Exotic Wood Detailing. Art Deco Inspired Stair, Sky Light. Beautiful landscaping, Kitchen Cabinetry with Fluted Detailing. Walk Through Pantry/Servery. Sleek Wine Display. Fireplace, 7 Piece.2 Fireplace natural slab stone .2 AC/Furn.2 Landry.Home Theatre. Lavish Master.custom wallpanel headboard bed frame . W/8Pc, Steam, Water Jet, Heat Fl. Ens. Rec Rm, Wet Bar, Gym & Nanny Suite With Ens. Wine Cellar.Wak Out Bas. Base. Heat Flrs. Full Automation, Elec. Blinds Lighting Sys. Full Audio Sys. Miele Luxe Appl. Multiple Gas Marble, Porc. & Hrd.Wd Flr. Gb&E, Central Air, Central Vac. All Lights Fixtures. Steps To Renowned Top Schools, TTC And Parks.
Location
Province ON
County Toronto
Community St. Andrew-Windfields
Area Toronto
Rooms
Family Room Yes
Basement Finished with Walk-Out
Kitchen 2
Separate Den/Office 1
Interior
Interior Features Storage, Sump Pump, Water Heater, Separate Heating Controls, Built-In Oven
Cooling Central Air
Exterior
Parking Features Private Double
Garage Spaces 2.0
Pool None
Roof Type Slate
Lot Frontage 60.0
Lot Depth 125.0
Total Parking Spaces 7
Building
Foundation Concrete
Read Less
Want to know what your home might be worth? Contact us for a FREE valuation!

Our team is ready to help you sell your home for the highest possible price ASAP

