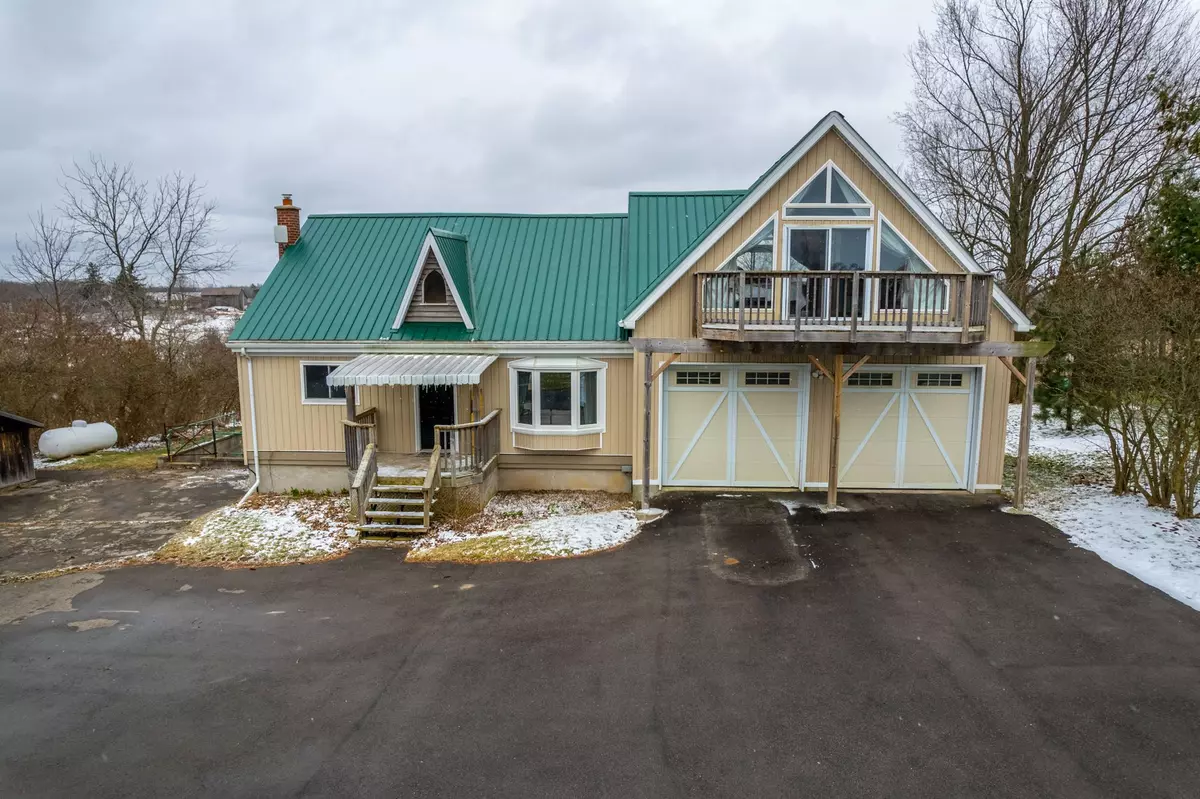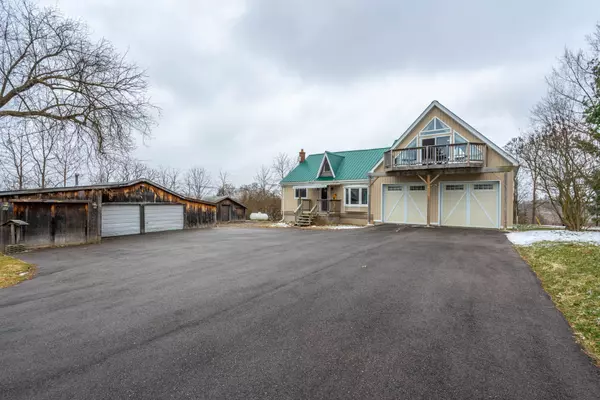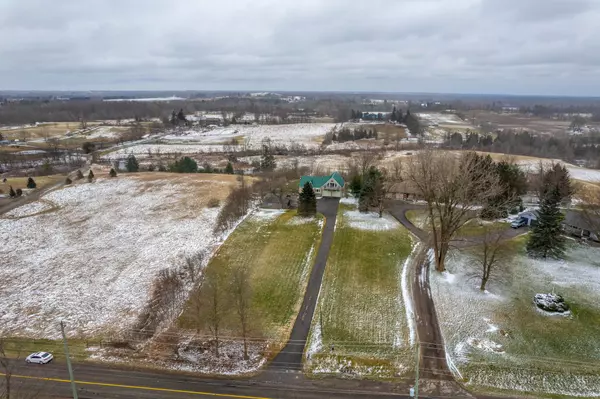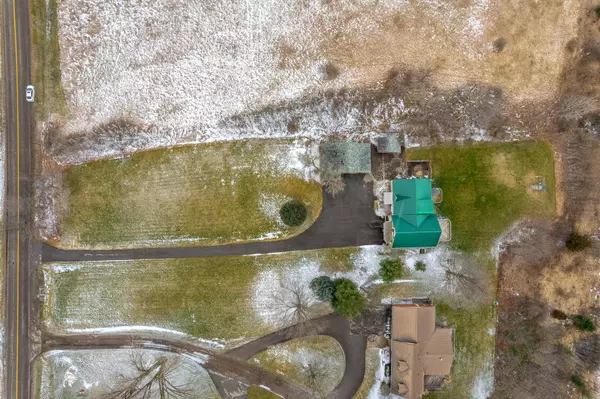$1,150,000
$1,249,900
8.0%For more information regarding the value of a property, please contact us for a free consultation.
734 Concession 8 RD W Hamilton, ON N0B 2J0
4 Beds
4 Baths
0.5 Acres Lot
Key Details
Sold Price $1,150,000
Property Type Single Family Home
Sub Type Detached
Listing Status Sold
Purchase Type For Sale
Approx. Sqft 2000-2500
Subdivision Rural Flamborough
MLS Listing ID X8168690
Sold Date 07/09/24
Style 2-Storey
Bedrooms 4
Annual Tax Amount $6,376
Tax Year 2023
Lot Size 0.500 Acres
Property Sub-Type Detached
Property Description
Views! Views! Views! This house is situated on 1.4 acres that boasts stunning views from all vantage points! The main floor features living room, dining room & kitchen w/ maple cabinets, black Corian countertops, s/s appliances & French doors that lead out to the large deck. The main level also has 2 beds & a 4-pc bath. The second level boasts a unique primary retreat w/ A-frame ceiling & huge windows that allow tons of natural light. This unique space spans from the front to back of the house w/ balconies at either end so you can watch the sunrise & the sunset! This level also includes a 4th bed & a newly installed 4-pc bath w/ free standing soaker tub & walk-in shower. The finished basement has an additional third 3-pc bath, family room w/ gas fireplace, den, laundry facilities & a large storage room. The basement also has a separate entrance that could facilitate a future in-law suite. Outside you'll find an accessory building for storage or use as a workshop. RSA.
Location
Province ON
County Hamilton
Community Rural Flamborough
Area Hamilton
Rooms
Family Room No
Basement Finished, Walk-Out
Kitchen 1
Interior
Cooling Central Air
Exterior
Parking Features Private Double
Garage Spaces 4.0
Pool None
Roof Type Metal
Lot Frontage 104.5
Lot Depth 580.0
Total Parking Spaces 16
Building
Foundation Poured Concrete, Concrete Block
Read Less
Want to know what your home might be worth? Contact us for a FREE valuation!

Our team is ready to help you sell your home for the highest possible price ASAP





