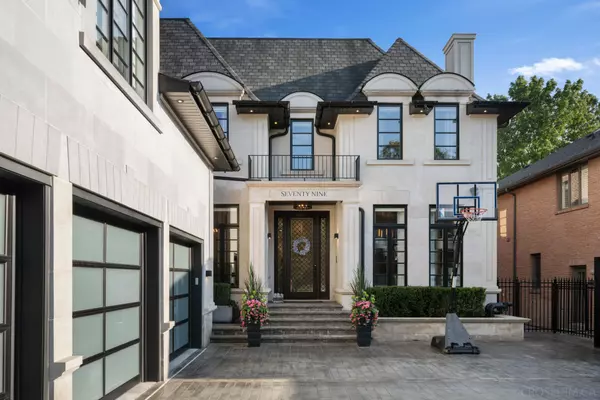$7,350,000
$8,500,000
13.5%For more information regarding the value of a property, please contact us for a free consultation.
79 Truman RD Toronto C12, ON M2L 2L7
7 Beds
9 Baths
Key Details
Sold Price $7,350,000
Property Type Single Family Home
Sub Type Detached
Listing Status Sold
Purchase Type For Sale
Subdivision St. Andrew-Windfields
MLS Listing ID C8431048
Sold Date 12/30/24
Style 2 1/2 Storey
Bedrooms 7
Annual Tax Amount $34,446
Tax Year 2023
Property Sub-Type Detached
Property Description
Architecturally Significant & Arguably One Of The Most Spectacular Gated Estates In Most Sought After St. Andrews. This Extraordinary Residence Stands As A Beacon Of Refined Elegance Over 11,000 Sqft. Luxury Living, Seamlessly Blending Modern Luxury With Timeless French Transitional Design. Set On An Expansive Professionally Landscaped South Lot Spanning Over 1/3-Acre, The Allure Of This Home Is Truly Captivating. The Most Exquisite Luxury Appointments Boasting State Of The Art Innovation & Technology, Including Crestron Home Automation Features Voice Command Integrated System, Walnut Hardwood Floor on All 4 Levels, Automated Blinds Throughout The Main Level. The Grandeur Of This Residence Is Palpable In Its Spacious Formal Living & Dining Rooms W/ Soaring Ceilings & Built-in Bar & Hutch With Retractable Doors, Creating The Perfect Ambiance For Hosting Elegant Gatherings. Serenity In The Richly Paneled Library & Indulge In Culinary Delights In The Custom Olympia Kitchen, Complete With High-End B/I Appliances & A Walk-In Butler pantry. The Bright & Airy Family Room Along W/ Breakfast Area Overlook The Picturesque Backyard, Offering A Tranquil Retreat From The Hustle & Bustle Of Daily Life. Unwind In The Expansive & Sprawling Primary Bedroom, Featuring A Coffered Ceiling, An Opulent 8-Pcs Marble Bath & A Dressing Room Flooded W/Natural Light From Oversized Skylights Fit For Royalty. The Lower Level Is An Entertainer's Paradise, Boasting A Climate-Controlled Wine Cellar, A Wet Bar, An Exercise Room With A Full Spa, & A Theater Room Equipped W/4K-HD Projection & A 138' B/I Screen, Along W/ 7.2 B/I Speakers. Additionally, There's A Nanny Room & A 2nd Kitchen For Added Convenience. Outdoor Living Is Taken To New Heights W/ A Resort-Style Backyard Oasis Boasting An Outdoor Kitchen, A Pool W/ Automated Cover, Lounging Areas Cabana Features A Convenient 4-Pcs Bath, Magnificent 2-Way Fireplace, and Multiple Access Points To The Pool & B/I HC Ramp In Oversized Playground Area.
Location
Province ON
County Toronto
Community St. Andrew-Windfields
Area Toronto
Rooms
Family Room Yes
Basement Finished, Full
Kitchen 2
Separate Den/Office 2
Interior
Interior Features Auto Garage Door Remote, Bar Fridge, Built-In Oven, Central Vacuum, ERV/HRV, Intercom, Sauna, Steam Room, Sump Pump, Water Heater Owned, Water Softener
Cooling Central Air
Fireplaces Number 4
Fireplaces Type Natural Gas
Exterior
Exterior Feature Security Gate, Landscape Lighting, Lawn Sprinkler System, Built-In-BBQ, Recreational Area, Year Round Living, Landscaped, Deck, Patio, Lighting
Parking Features Private
Garage Spaces 3.0
Pool Inground
View Garden, Pool, Trees/Woods
Roof Type Asphalt Shingle
Lot Frontage 18.29
Lot Depth 81.5
Total Parking Spaces 11
Building
Foundation Concrete
Others
Security Features Alarm System,Carbon Monoxide Detectors,Heat Detector,Monitored,Security System,Smoke Detector
Read Less
Want to know what your home might be worth? Contact us for a FREE valuation!

Our team is ready to help you sell your home for the highest possible price ASAP





