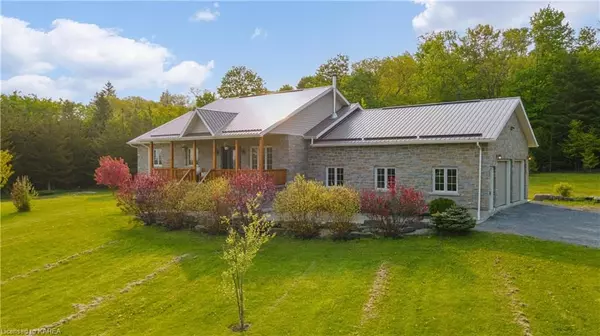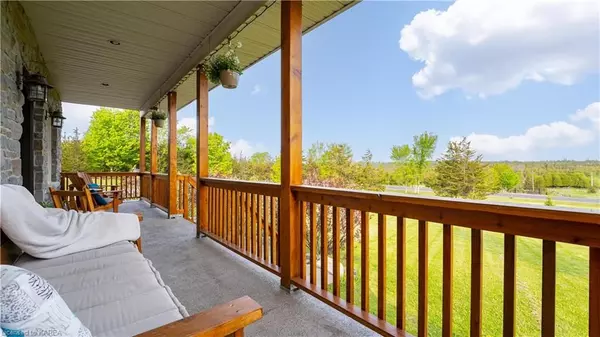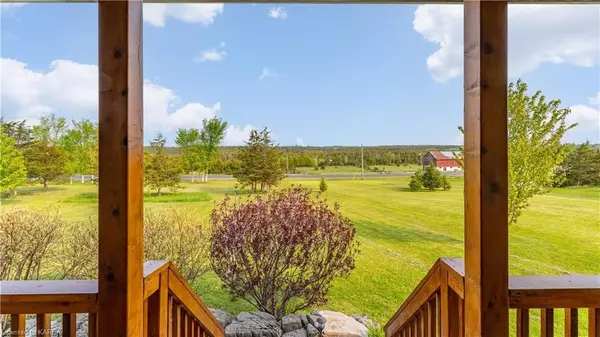$850,000
$879,000
3.3%For more information regarding the value of a property, please contact us for a free consultation.
3830 COUNTY 1 RD E Stone Mills, ON K0K 3N0
4 Beds
3 Baths
3,120 SqFt
Key Details
Sold Price $850,000
Property Type Single Family Home
Sub Type Detached
Listing Status Sold
Purchase Type For Sale
Square Footage 3,120 sqft
Price per Sqft $272
Subdivision Stone Mills
MLS Listing ID X9028532
Sold Date 12/07/23
Style Bungalow
Bedrooms 4
Annual Tax Amount $4,200
Tax Year 2023
Lot Size 5.000 Acres
Property Sub-Type Detached
Property Description
Welcome home to 3830 County Road 1 East in beautiful Yarker! Constructed in 2010, this well-built raised bungalow features Nudura ICF construction with insulated basement floors, cut Ontario Limestone cladding, and high-end energy-efficient windows. Some of the updates include solid wood doors, kitchen cabinets, custom-milled trim, maple hardwood flooring throughout, and ceramic in wet areas. The main level features an open-concept layout with vaulted ceilings, 3 spacious bedrooms, and 2 full bathrooms. The primary bedroom is complete with an ensuite bathroom, a walk-in closet, and a walk-out to the back deck. On the lower level, you will find a 4th bedroom, a 2-pc bath, and a rec room with a high-efficiency wood-burning fireplace along with a century lumber bar perfect for entertaining. There is also an entry to the basement from the garage. The 2,000-gallon cistern allows the house to run off either system at the flip of a switch. Over 6 acres of privacy in close proximity to, Napanee River, Cataraqui Trail (104-km multi-use linear recreational rail), and a local convenience store with a gas station. As you approach Yarker from the south, you will be greeted by a beautiful view of the countryside with Yarker tucked below its canopy. As you continue through the village, a stop at the bridge is a must... wonderful views of the Napanee River and Yarker Falls. Located only 30 mins from Kingston and 25 mins from Napanee. Don't miss this one, book your private showing today!
Location
Province ON
County Lennox & Addington
Community Stone Mills
Area Lennox & Addington
Zoning RU
Rooms
Basement Separate Entrance, Finished
Kitchen 1
Separate Den/Office 1
Interior
Interior Features Propane Tank, Water Heater Owned, Air Exchanger
Cooling Central Air
Laundry Gas Dryer Hookup, Washer Hookup
Exterior
Exterior Feature Deck, Porch, Privacy
Parking Features Private, Other, Reserved/Assigned, Other
Garage Spaces 2.0
Pool None
Roof Type Metal
Lot Frontage 424.0
Exposure West
Total Parking Spaces 12
Building
Lot Description Irregular Lot
New Construction false
Others
Senior Community Yes
Security Features Carbon Monoxide Detectors,Security System,Smoke Detector
Read Less
Want to know what your home might be worth? Contact us for a FREE valuation!

Our team is ready to help you sell your home for the highest possible price ASAP





