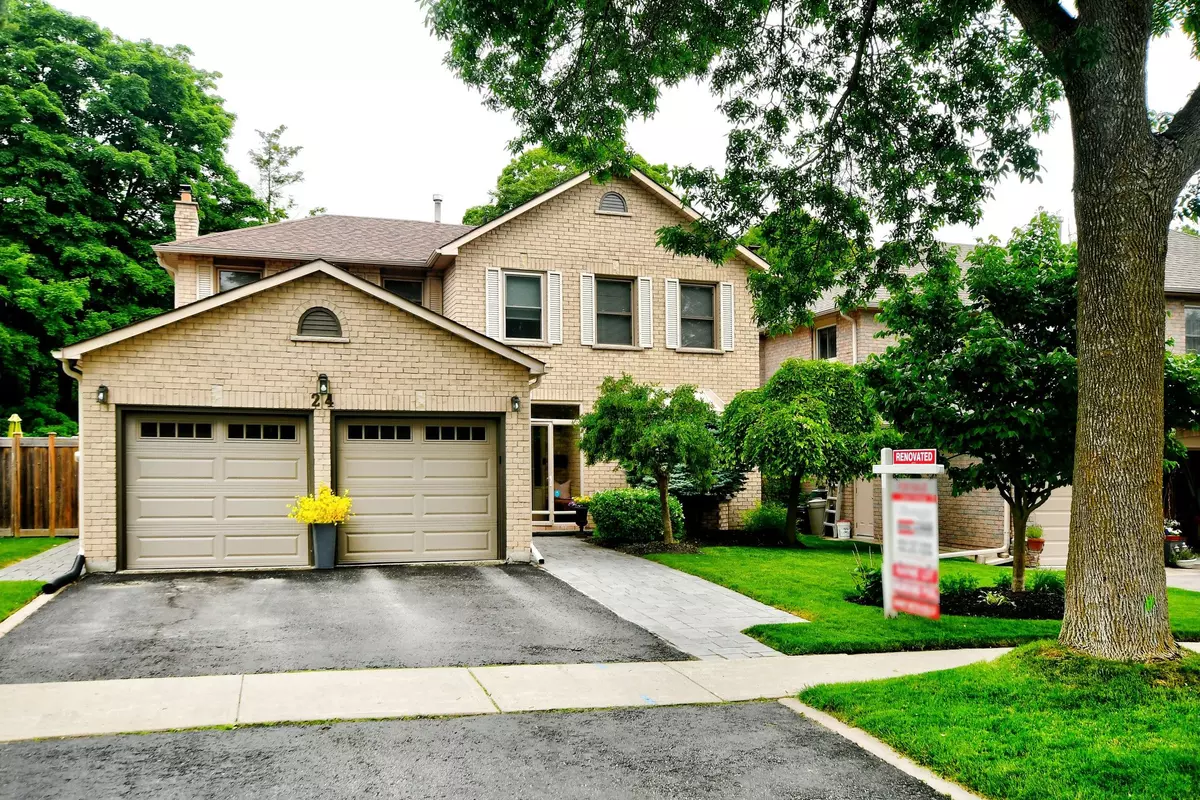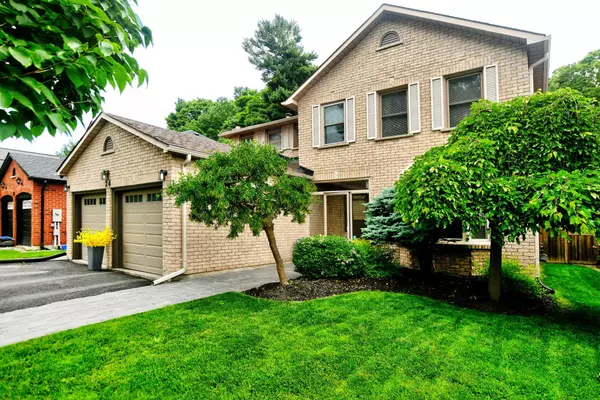$1,675,000
$1,725,000
2.9%For more information regarding the value of a property, please contact us for a free consultation.
24 Delayne DR Aurora, ON L4G 5A9
4 Beds
4 Baths
Key Details
Sold Price $1,675,000
Property Type Single Family Home
Sub Type Detached
Listing Status Sold
Purchase Type For Sale
Subdivision Aurora Heights
MLS Listing ID N9039808
Sold Date 09/16/24
Style 2-Storey
Bedrooms 4
Annual Tax Amount $6,569
Tax Year 2024
Property Sub-Type Detached
Property Description
Backing onto a ravine, this beautiful home is on a quiet street in northwest Aurora. $300K Renovation from top to bottom, with no expense spared and no detail missed. This family home is great for entertaining and cozy all at the same time. The fabulous kitchen / great room features over-sized cygnus granite island with B/I wine fridge and adjacent custom coffee bar. Double-wall oven. Bedrooms are all a good size. The primary bedroom and spa-like ensuite are the perfect retreat at the end of the day. The salt-water pool, expansive deck and ravine access make this backyard the perfect setting for hosting your family and friends. The view from the kitchen window almost makes you want to wash dishes. Fully finished basement adds lots of functional living space along with a 3 pce bath including steam shower,. This home is equipped with integrated speakers throughout, and security cameras. Main floor laundry and access to the garage add great functionality.
Location
Province ON
County York
Community Aurora Heights
Area York
Rooms
Family Room No
Basement Finished, Full
Kitchen 1
Interior
Interior Features Central Vacuum
Cooling Central Air
Fireplaces Number 1
Fireplaces Type Wood
Exterior
Exterior Feature Backs On Green Belt, Deck
Parking Features Private
Garage Spaces 2.0
Pool Inground
View Creek/Stream, Pool, Trees/Woods
Roof Type Asphalt Shingle
Lot Frontage 49.0
Lot Depth 108.0
Total Parking Spaces 4
Building
Foundation Poured Concrete
Read Less
Want to know what your home might be worth? Contact us for a FREE valuation!

Our team is ready to help you sell your home for the highest possible price ASAP





