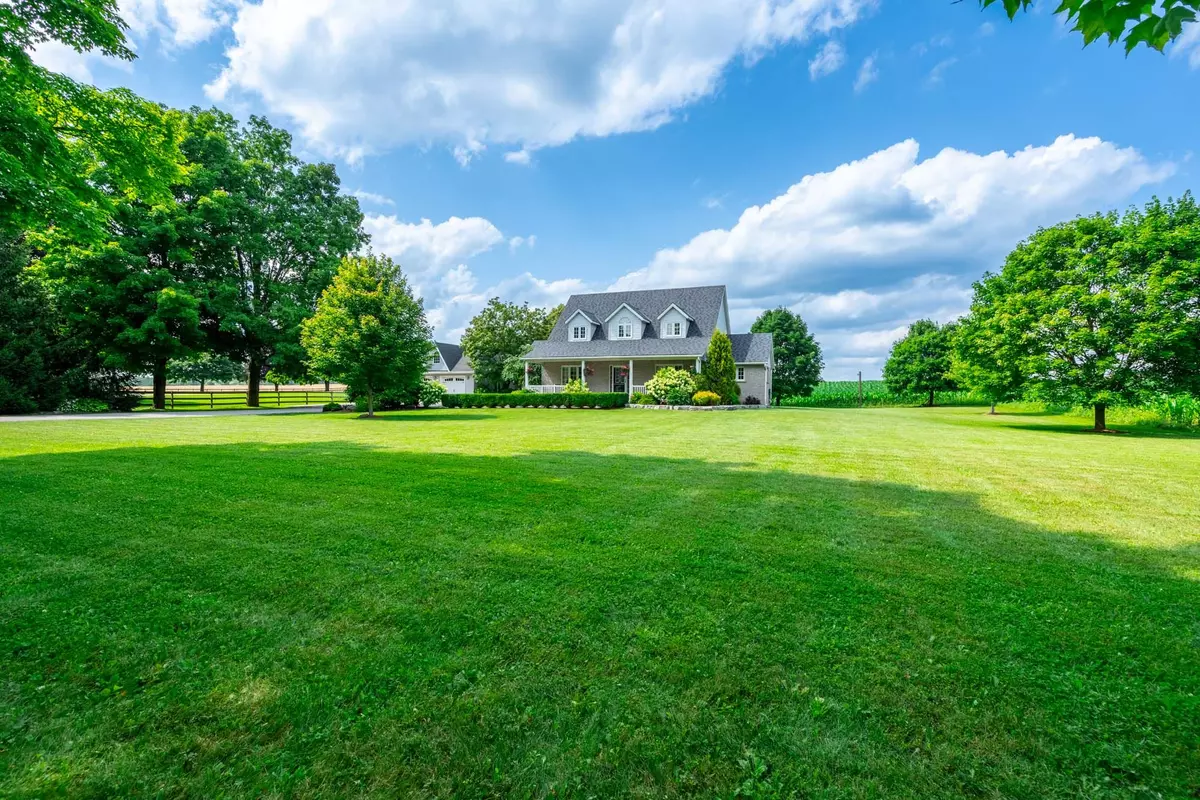$1,330,000
$1,349,900
1.5%For more information regarding the value of a property, please contact us for a free consultation.
1219 Concession 10 RD Hamilton, ON N0B 2J0
4 Beds
2 Baths
0.5 Acres Lot
Key Details
Sold Price $1,330,000
Property Type Single Family Home
Sub Type Detached
Listing Status Sold
Purchase Type For Sale
Approx. Sqft 2000-2500
Subdivision Rural Flamborough
MLS Listing ID X9045569
Sold Date 10/21/24
Style 2-Storey
Bedrooms 4
Annual Tax Amount $6,268
Tax Year 2024
Lot Size 0.500 Acres
Property Sub-Type Detached
Property Description
Welcome to your dream rural retreat! This custom-built, 2-storey home is 2,166SF & sits on over acre surrounded by picturesque fields. The main level features a great room, vaulted ceilings & skylight. Engineered hardwood floors add elegance, while the kitchen boasts s/s appliances, granite counters & backsplash. 2 bedrooms on the main level, 4-pc bath w/ granite vanity complete the space. Convenient laundry room & formal dining room are also on this level. Upstairs, the primary suite includes a skylight, 4-pc ensuite & walk-in closet. An office/reading niche offers a cozy space for work or relaxation. The partially finished basement includes an additional bedroom, an office/flex space, & rec room ready for your touch. There's a rough-in for a 4 pce bath & a cold storage room. The oversized detached double-car garage can accommodate up to 4 cars or use a portion for the ever sought after workshop. Additional highlights: beautiful gardens, newer deck, rear patio & front porch. RSA.
Location
Province ON
County Hamilton
Community Rural Flamborough
Area Hamilton
Rooms
Family Room No
Basement Full, Partially Finished
Kitchen 1
Separate Den/Office 1
Interior
Interior Features None
Cooling Central Air
Exterior
Parking Features Private Double
Garage Spaces 4.0
Pool None
Roof Type Asphalt Shingle
Lot Frontage 150.0
Lot Depth 200.0
Total Parking Spaces 24
Building
Foundation Poured Concrete
Read Less
Want to know what your home might be worth? Contact us for a FREE valuation!

Our team is ready to help you sell your home for the highest possible price ASAP





