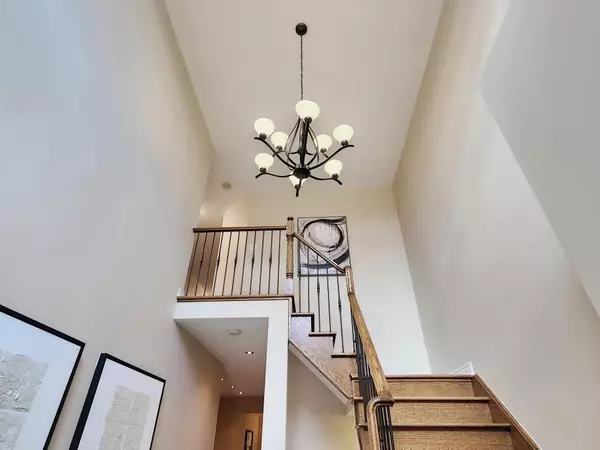$1,530,000
$1,399,900
9.3%For more information regarding the value of a property, please contact us for a free consultation.
260 River Ridge BLVD Aurora, ON L4G 0G4
5 Beds
4 Baths
Key Details
Sold Price $1,530,000
Property Type Single Family Home
Sub Type Detached
Listing Status Sold
Purchase Type For Sale
Approx. Sqft 2000-2500
Subdivision Bayview Northeast
MLS Listing ID N8488946
Sold Date 08/02/24
Style 2-Storey
Bedrooms 5
Annual Tax Amount $6,528
Tax Year 2024
Property Sub-Type Detached
Property Description
Never offered before, 260 River Ridge Blvd is a beautifully upgraded double garage detached home approx. 2486 sq. ft. (MPAC) in Bayview Meadows. It features a grand entrance with double doors leading into a foyer with soaring ceilings, and oak stairs with wrought iron pickets. The home offers 9-foot ceilings on the main floor and hardwood flooring. Upstairs, a large primary bedroom includes a walk-in closet and luxurious 4-piece ensuite. Additional highlights include an enlarged 4th bedroom, upgraded semi-ensuite, and a newly finished basement (2021) with a bedroom and 3-piece bathroom. Outside, the property boasts landscaped grounds with an interlocked walkway and backyard.
Location
Province ON
County York
Community Bayview Northeast
Area York
Rooms
Family Room Yes
Basement Finished
Kitchen 1
Separate Den/Office 1
Interior
Interior Features Auto Garage Door Remote, Water Purifier, Water Softener
Cooling Central Air
Fireplaces Number 1
Fireplaces Type Natural Gas, Family Room
Exterior
Exterior Feature Landscaped, Paved Yard, Porch
Parking Features Private
Garage Spaces 2.0
Pool None
Roof Type Asphalt Shingle
Lot Frontage 36.09
Lot Depth 103.25
Total Parking Spaces 4
Building
Foundation Concrete
Others
ParcelsYN No
Read Less
Want to know what your home might be worth? Contact us for a FREE valuation!

Our team is ready to help you sell your home for the highest possible price ASAP





