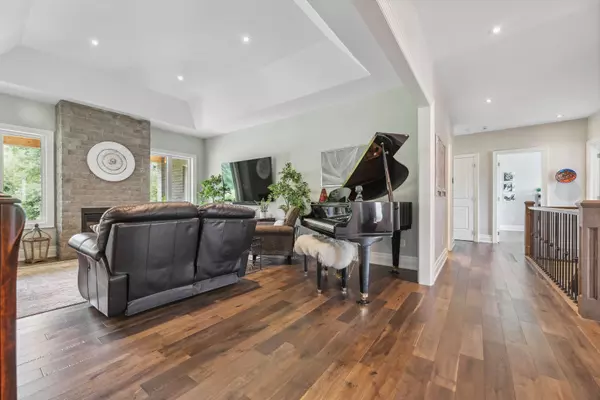$1,400,000
$1,450,000
3.4%For more information regarding the value of a property, please contact us for a free consultation.
34 Westlake CT Kawartha Lakes, ON K0M 1G0
4 Beds
4 Baths
2 Acres Lot
Key Details
Sold Price $1,400,000
Property Type Single Family Home
Sub Type Detached
Listing Status Sold
Purchase Type For Sale
Approx. Sqft 2000-2500
Subdivision Cameron
MLS Listing ID X8491244
Sold Date 09/03/24
Style Bungalow
Bedrooms 4
Annual Tax Amount $7,352
Tax Year 2024
Lot Size 2.000 Acres
Property Sub-Type Detached
Property Description
A covered porch welcomes you to this sun filled custom home, which offers a beautiful view from every oversized window. It sits on 2+ acres with forest at the back of the enormous and private backyard. Almost 4,600sf of finished living space with 9' ceilings on the main floor (10' in great room & foyer) and a high, finished basement with storage space in the large furnace room and a huge cold cellar. Enjoy preparing meals in the spacious kitchen with custom cabinetry. The fabulous primary bedroom has a walk-out to a covered porch at the back of the house. Beautiful open concept with high end finishes. The 800sf garage is insulated, drywalled & has a hot water hose bib for washing cars & toys, and stairs that lead to the basement as well as access to the laundry room. Plus a 260sf shed to store gardening supplies. Never a need to put up/take down Christmas lights with Gemstone programmable lighting system and never a worry about power outages. In a beautiful exclusive enclave of executive homes, close to trails for nature hikes or 10 minutes from Fenelon Falls or Lindsay for shopping.
Location
Province ON
County Kawartha Lakes
Community Cameron
Area Kawartha Lakes
Rooms
Family Room No
Basement Finished, Walk-Up
Kitchen 1
Separate Den/Office 1
Interior
Interior Features Air Exchanger, Auto Garage Door Remote, Carpet Free, Central Vacuum, ERV/HRV, Floor Drain, Generator - Full, Primary Bedroom - Main Floor, Sump Pump, Sewage Pump, Water Heater, Water Purifier, Water Softener, Water Treatment, Ventilation System, Workbench
Cooling Central Air
Fireplaces Number 1
Fireplaces Type Natural Gas
Exterior
Exterior Feature Lighting, Porch
Parking Features Private
Garage Spaces 3.0
Pool None
View Clear, Trees/Woods
Roof Type Asphalt Shingle
Lot Frontage 196.63
Lot Depth 453.15
Total Parking Spaces 18
Building
Foundation Poured Concrete
Others
Security Features Alarm System,Carbon Monoxide Detectors,Monitored,Smoke Detector
ParcelsYN No
Read Less
Want to know what your home might be worth? Contact us for a FREE valuation!

Our team is ready to help you sell your home for the highest possible price ASAP





