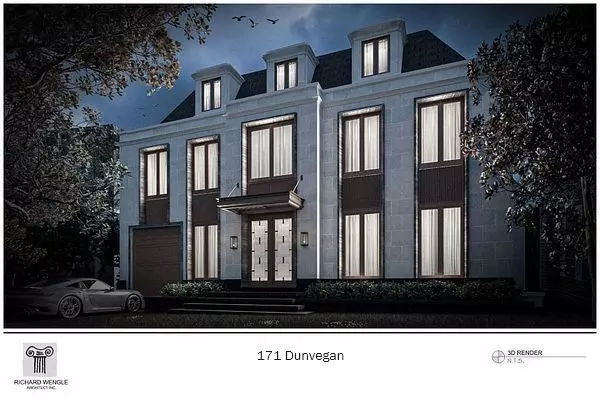$11,500,000
$12,980,000
11.4%For more information regarding the value of a property, please contact us for a free consultation.
171 Dunvegan RD Toronto C03, ON M5P 2P1
6 Beds
8 Baths
Key Details
Sold Price $11,500,000
Property Type Single Family Home
Sub Type Detached
Listing Status Sold
Purchase Type For Sale
Municipality Toronto C03
Subdivision Forest Hill South
MLS Listing ID C8452808
Sold Date 08/19/24
Style 3-Storey
Bedrooms 6
Annual Tax Amount $25,914
Tax Year 2024
Property Sub-Type Detached
Property Description
Rare opportunity to customize your dream home. AgentRichard Wengle architect, Marvel Homes builder & Wise Nadel interior design w/ landscaping by Mark Pettes. Approved plans & permits for approximately 8,166.84 sf above grade plus lower level. Wide-plank engineered hardwood flooring thruout. Kitchen appointed w/ Quartzite counter tops & backsplash. Custom painted kitchen cabinetry. Dedicated catering kitchen. Heated porcelain slab floor in foyer & stair hall. marble cladding on all fireplace walls and / or mantels. Marble counter & all marble mosaic floor in powder room. Spacious primary bedroom w/ marble double fireplace. Primary ensuite with stone counter tops & custom painted cabinetry. Heated floors in all bathrooms. Third level office suite w/ adjoining kitchenette & laundry room. Lower level (approx 3500sf) features theatre w/ acoustic panels & wall-to-wall carpeting, Temperature-controlled wine cellar w/ custom cabinetry. Laundry room, Guest bedroom, Storage & Utility areas.
Location
Province ON
County Toronto
Community Forest Hill South
Area Toronto
Rooms
Family Room Yes
Basement Finished with Walk-Out
Kitchen 3
Separate Den/Office 1
Interior
Interior Features Bar Fridge, Built-In Oven, Storage
Cooling Central Air
Exterior
Parking Features Private, Circular Drive
Garage Spaces 4.0
Pool Inground
Roof Type Unknown
Lot Frontage 60.0
Lot Depth 168.0
Total Parking Spaces 6
Building
Foundation Unknown
Others
Senior Community Yes
ParcelsYN No
Read Less
Want to know what your home might be worth? Contact us for a FREE valuation!

Our team is ready to help you sell your home for the highest possible price ASAP
GET MORE INFORMATION


