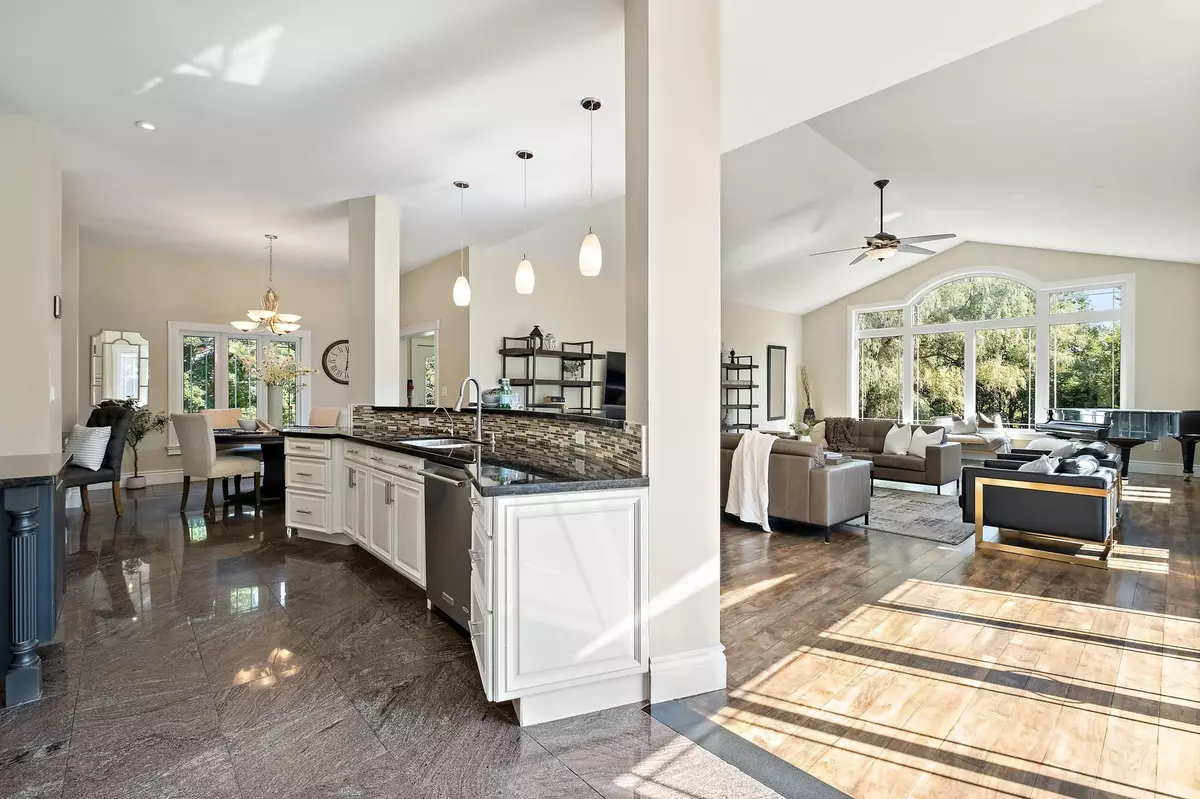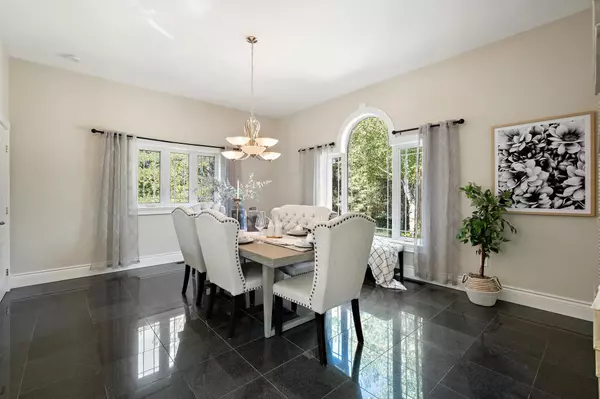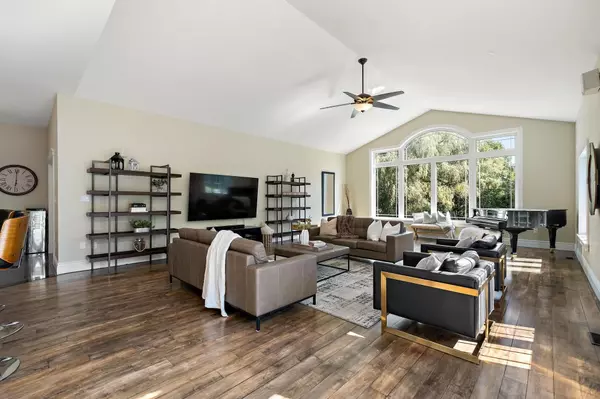$2,600,000
$2,850,000
8.8%For more information regarding the value of a property, please contact us for a free consultation.
187 Davis DR Uxbridge, ON L0G 1M0
8 Beds
6 Baths
10 Acres Lot
Key Details
Sold Price $2,600,000
Property Type Single Family Home
Sub Type Rural Residential
Listing Status Sold
Purchase Type For Sale
Approx. Sqft 3500-5000
Subdivision Rural Uxbridge
MLS Listing ID N6789876
Sold Date 12/28/23
Style Bungalow-Raised
Bedrooms 8
Annual Tax Amount $6,114
Tax Year 2023
Lot Size 10.000 Acres
Property Sub-Type Rural Residential
Property Description
Private luxury in the serene countryside. With over 6,300 sq. ft. of living space, this custom raised bungalow on 10 acres is the ultimate multi-generational estate. Walk up the grand entry into the sprawling, sun-drenched main floor. The large foyer with granite floors and 10-foot ceilings opens into the formal dining. Enter the cathedral great room with a 13-foot vault and custom chef's kitchen including two fridges, gas range & dbl ovens. Additional bdrm/office off the eat-in kitchen, as well as a huge sunroom. Enjoy outdoor dining on the w/o IPE/ironwood deck or explore the new outdoor living space with built-in gas fplc & lighting. An idyllic setting in a premium location, close to Uxbridge, Stouffville, Newmarket. 10 mins to the 404. Finished w/o basement with rec room and 2 separate-entrance apartments. Bring the in-laws/family and still generate further income. Built-in 3-car garage and detached 70x30 workshop with wshrm/office offers live/work opportunity.
Location
Province ON
County Durham
Community Rural Uxbridge
Area Durham
Zoning RU
Rooms
Family Room Yes
Basement Apartment, Finished with Walk-Out
Kitchen 3
Separate Den/Office 3
Interior
Cooling Central Air
Exterior
Parking Features Private
Garage Spaces 3.0
Pool None
Lot Frontage 358.0
Lot Depth 1211.0
Total Parking Spaces 13
Read Less
Want to know what your home might be worth? Contact us for a FREE valuation!

Our team is ready to help you sell your home for the highest possible price ASAP





