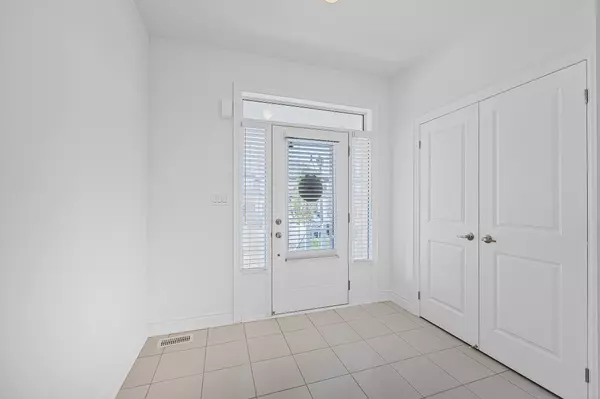$650,000
$679,900
4.4%For more information regarding the value of a property, please contact us for a free consultation.
29 Lisa ST Wasaga Beach, ON L9Z 0K9
4 Beds
3 Baths
Key Details
Sold Price $650,000
Property Type Condo
Sub Type Att/Row/Townhouse
Listing Status Sold
Purchase Type For Sale
Approx. Sqft 1500-2000
Subdivision Wasaga Beach
MLS Listing ID S9040867
Sold Date 10/31/24
Style 2 1/2 Storey
Bedrooms 4
Annual Tax Amount $3,434
Tax Year 2024
Property Sub-Type Att/Row/Townhouse
Property Description
Presenting 29 Lisa Street, a beautiful new build home in The Villas of Upper Wasaga neighbourhood by Baycliffe Homes located in the desirable Wasaga Sands area. This unique 4 bedroom end-unit townhome has plenty of windows and natural light, and only shares one wall with the neighbouring garage. Enter into the spacious foyer complete with an oversized closet and bright 2 piece bathroom. The main floor is open and airy with soaring ceilings and gorgeous hardwood floors. Brand new stainless steel appliances, large island and modern cupboards and finishes make this kitchen easy to love. Slide through the patio doors to a freshly sodded outdoor space to relax, spend time with pets or kiddos. A bonus mudroom allows inside entry from the garage, and an additional place to hang coats and store muddy boots. The grand staircase leads you to an impressive upper level with 4 bedrooms, 2 full bathrooms and a full laundry room. The primary suite is king size with a walk-in closet and luxurious ensuite with a huge shower, double sinks and a freestanding soaker tub. On the lower level a wide open blank canvas awaits with a rough-in bathroom, HRV, hot water on demand and upgraded electrical panel. This home is truly a must see! Click the Multimedia tab to see the property video, pop by one of the open houses or book your tour today!
Location
Province ON
County Simcoe
Community Wasaga Beach
Area Simcoe
Zoning R3H
Rooms
Family Room No
Basement Full, Unfinished
Kitchen 1
Interior
Interior Features Auto Garage Door Remote, ERV/HRV, On Demand Water Heater, Sump Pump
Cooling Central Air
Exterior
Exterior Feature Patio, Porch
Parking Features Private
Garage Spaces 1.0
Pool None
Roof Type Membrane
Lot Frontage 33.92
Lot Depth 101.25
Total Parking Spaces 1
Building
Foundation Concrete
Read Less
Want to know what your home might be worth? Contact us for a FREE valuation!

Our team is ready to help you sell your home for the highest possible price ASAP





