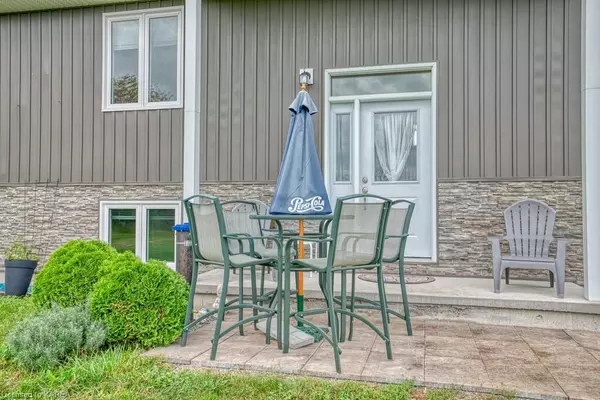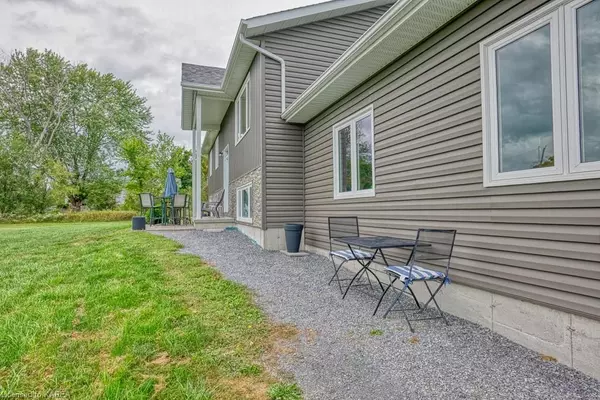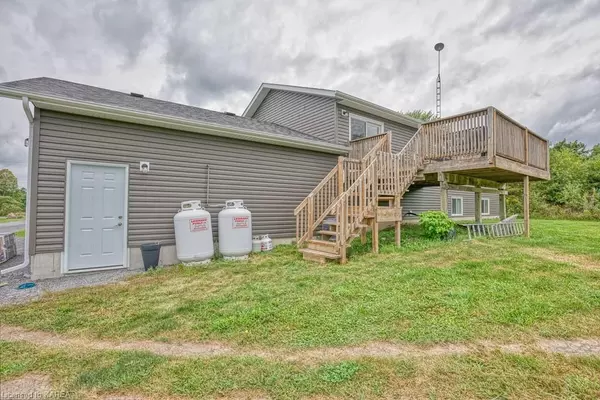$675,000
$744,900
9.4%For more information regarding the value of a property, please contact us for a free consultation.
4802 NORTH SHORE CRES South Frontenac, ON K0H 2L0
5 Beds
3 Baths
2,612 SqFt
Key Details
Sold Price $675,000
Property Type Single Family Home
Sub Type Detached
Listing Status Sold
Purchase Type For Sale
Square Footage 2,612 sqft
Price per Sqft $258
Subdivision Frontenac South
MLS Listing ID X9027101
Sold Date 01/18/24
Style Bungalow-Raised
Bedrooms 5
Annual Tax Amount $3,520
Tax Year 2023
Lot Size 2.000 Acres
Property Sub-Type Detached
Property Description
Situated on a quiet crescent just off Perth Road, this 5-bedroom, 3-bathroom bungalow offers the perfect balance of serenity and accessibility. Built in 2016, occupied by the original owner, this home is carpet free, smoke free and is move-in ready. As you step onto the main floor, you will be greeted by the open layout. The kitchen and living room area, adorned with a cathedral ceiling, create a welcoming space that is abundant in natural light. The upper level is also home to 3 of the bedrooms and 2 well-appointed bathrooms, including an ensuite for the primary bedroom. The fully finished basement includes the other 2 bedrooms, one 2-piece bath (with a rough-in to become a 4-piece bathroom) and a large family room. The large deck, which is accessible from the dining room, overlooks the backyard that backs onto a quiet forested area. It is a great space for gardening, entertaining, expanding or simply unwinding. An attached 2-car garage with inside entry into the home provides shelter from the elements and also provides additional storage space. For those who love the water, the public boat launch at the ever-popular Loughborough Lake is just a 1-minute drive away, promising endless aquatic adventures. And when it's time for shopping and access to amenities, Kingston is a mere 12-minute drive, offering a vibrant urban center within easy reach while allowing you to return to your peaceful retreat in Perth Road Village. Families will appreciate the abundance of school options available to the area. This is a great location, don't miss this opportunity.
Location
Province ON
County Frontenac
Community Frontenac South
Area Frontenac
Zoning RU
Rooms
Basement Walk-Up, Finished
Kitchen 1
Separate Den/Office 2
Interior
Interior Features Water Heater Owned
Cooling Central Air
Laundry In Basement
Exterior
Exterior Feature Deck
Parking Features Private Double
Garage Spaces 2.0
Pool None
Community Features Recreation/Community Centre
Roof Type Asphalt Shingle
Lot Frontage 185.0
Exposure East
Total Parking Spaces 7
Building
Lot Description Irregular Lot
Foundation Concrete Block
New Construction false
Others
Senior Community Yes
Read Less
Want to know what your home might be worth? Contact us for a FREE valuation!

Our team is ready to help you sell your home for the highest possible price ASAP





