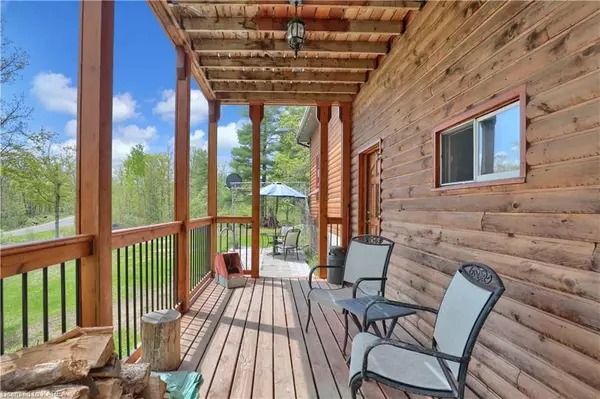$430,000
$349,900
22.9%For more information regarding the value of a property, please contact us for a free consultation.
5914 CLAIR RD South Frontenac, ON K0H 2W0
2 Beds
2 Baths
1,475 SqFt
Key Details
Sold Price $430,000
Property Type Single Family Home
Sub Type Detached
Listing Status Sold
Purchase Type For Sale
Square Footage 1,475 sqft
Price per Sqft $291
Subdivision Frontenac South
MLS Listing ID X9026320
Sold Date 08/01/23
Style 1 1/2 Storey
Bedrooms 2
Annual Tax Amount $2,292
Tax Year 2022
Lot Size 2.000 Acres
Property Sub-Type Detached
Property Description
Fantastic opportunity. 1 1/2 storey home situated on a 1 AC Lot PLUS an adjacent 1
AC Vacant Lot with drilled well. Vacant Lot has restrictions (can't be built on
without a Minor Variance). House requires some finishing to complete the
renovations. Main floor features a large eat-in kitchen, main floor full
bathroom/laundry room, spacious living room with bright window overlooking the
front yard and patio door leading to future deck location. Upper level boasts very
large master bedroom, patio door to the upper level covered deck overlooking the
front yard, ensuite bathroom. Another bedroom plus an open loft area ideal for home
office or quiet reading area completes the upper level living space. This is a very
unique property & home. The pictures, floor plans, virtual tour & aerial video will
give you a clear vision of the many possibilities this property affords. More
details available upon request if required.
Location
Province ON
County Frontenac
Community Frontenac South
Area Frontenac
Zoning RU
Rooms
Basement Unfinished, Crawl Space
Kitchen 1
Interior
Interior Features None
Cooling Other
Exterior
Exterior Feature Porch
Parking Features Front Yard Parking
Pool None
View Forest, Trees/Woods
Roof Type Metal
Lot Frontage 500.0
Lot Depth 175.0
Building
Foundation Block
New Construction false
Others
Senior Community No
Read Less
Want to know what your home might be worth? Contact us for a FREE valuation!

Our team is ready to help you sell your home for the highest possible price ASAP





