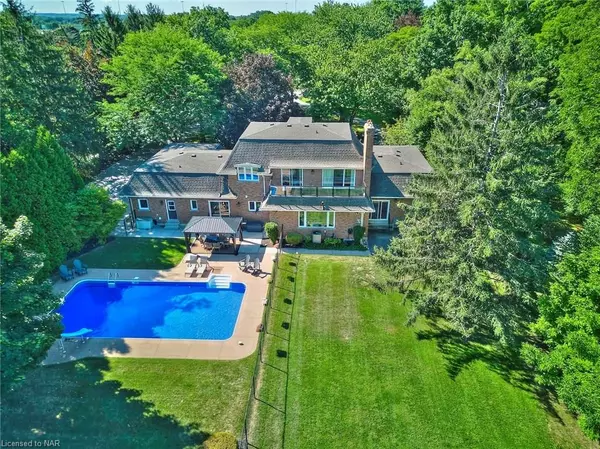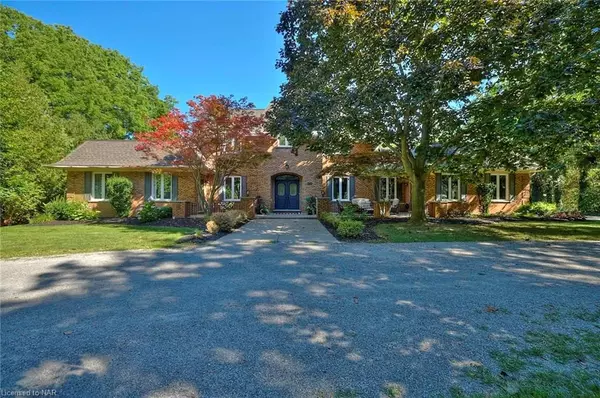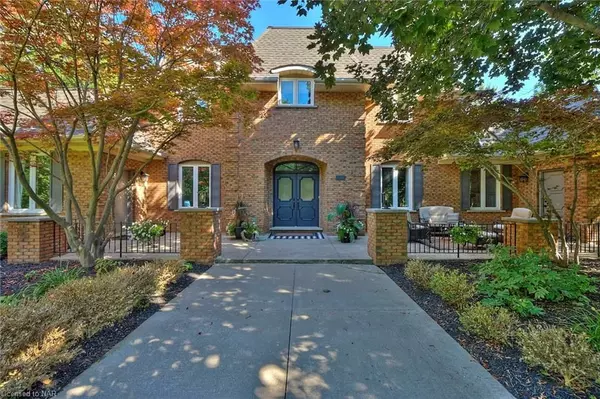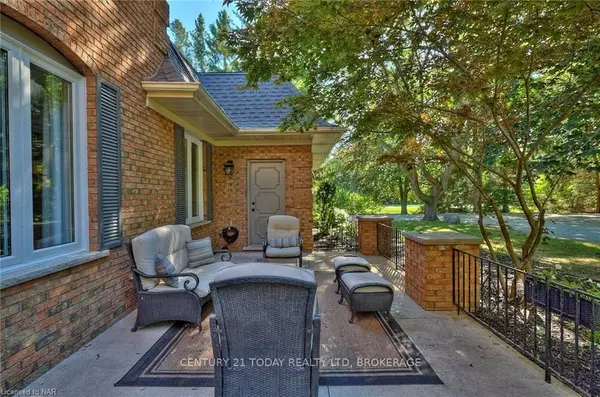$3,000,000
$3,350,000
10.4%For more information regarding the value of a property, please contact us for a free consultation.
1244 LAKESHORE RD W St. Catharines, ON L2R 6P9
5 Beds
5 Baths
4,608 SqFt
Key Details
Sold Price $3,000,000
Property Type Single Family Home
Sub Type Detached
Listing Status Sold
Purchase Type For Sale
Square Footage 4,608 sqft
Price per Sqft $651
MLS Listing ID X8821494
Sold Date 08/17/23
Style 2-Storey
Bedrooms 5
Annual Tax Amount $18,540
Tax Year 2022
Lot Size 0.500 Acres
Property Sub-Type Detached
Property Description
Stunning waterfront estate on 1.7 acres with over 4600 sq ft of finished living space, featuring an inground pool and a completely self contained in-law suite on the main floor, with its own basement, furnace & A/C. Enjoy the peace and tranquility of country living along Lake Ontario while being in close proximity to all amenities including the Hospital, quick HWY access, shopping, restaurants, beaches & waterfront trails. Drive up the impressive oversized circular driveway to view the perfectly manicured lawns & gardens. The treed property provides plenty of privacy. Step into the back yard to enjoy your own personal oasis featuring 2 concrete patios, gazebo, inground pool & a gorgeous custom built interlock & amour stone patio w/glass railings providing access to the water & breathtaking views of Lake Ontario, Toronto skyline & CN Tower. A grand double door entrance leads to the front foyer showcasing the beautiful curved staircase. Main floor features a living room w/French doors that lead to the oversized family room w/coffered ceilings, a gas fireplace and a large picture window providing views of the Lake. The fully updated kitchen features an oversized island, quartz counters, 2 sinks, coffee bar & s/s appliances. Other features on the main floor include a formal dining room, 2pc bath, office, main floor laundry in the mud room w/inside access to the garage. The self contained in-law suite offers its own front door entrance, 1 bedroom, an eat in kitchen, living room, and patio doors that lead to its own separate patio overlooking Lake Ontario. The 2nd level features a large master suite w/fully updated ensuite and patio doors that lead to your 2nd level balcony w/glass railing with views of the Lake. 4 out of the 5 bedrooms offer stunning views of the water. The finished basement features a rec room with a kitchenette, games room/gym, 3pc bathroom w/sauna, additional storage areas & a walk-up to the garage. Many other updates, contact agent for full list.
Location
Province ON
County Niagara
Area Niagara
Zoning G1, A1
Rooms
Basement Full
Kitchen 2
Interior
Cooling Central Air
Fireplaces Number 1
Exterior
Exterior Feature Privacy
Parking Features Other
Garage Spaces 2.0
Pool Inground
Waterfront Description Stairs to Waterfront
View Trees/Woods
Roof Type Asphalt Shingle
Lot Frontage 133.5
Lot Depth 560.0
Total Parking Spaces 12
Building
Foundation Poured Concrete
New Construction false
Others
Senior Community Yes
Read Less
Want to know what your home might be worth? Contact us for a FREE valuation!

Our team is ready to help you sell your home for the highest possible price ASAP





