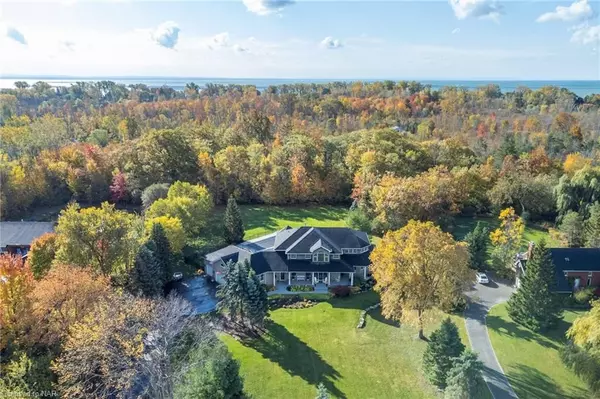$1,650,000
$1,699,000
2.9%For more information regarding the value of a property, please contact us for a free consultation.
2597 THUNDER BAY RD ON L0S 1N0
4 Beds
5 Baths
4,897 SqFt
Key Details
Sold Price $1,650,000
Property Type Single Family Home
Sub Type Detached
Listing Status Sold
Purchase Type For Sale
Square Footage 4,897 sqft
Price per Sqft $336
MLS Listing ID X8499556
Sold Date 07/12/23
Style 2-Storey
Bedrooms 4
Annual Tax Amount $13,352
Tax Year 2023
Lot Size 0.500 Acres
Property Sub-Type Detached
Property Description
Location, Location, Location! When only the best will do, we proudly offer 2597 Thunder Bay Rd. Set on a gorgeous 1.38 acres, this dramatic executive home of 5000 sq. ft, in ground pool and 4 car garage offers a fantastic lifestyle only a block away from the white sand beaches of Thunder Bay on Lake Erie. The finest materials have been used to construct and maintain this home. The front covered porch leads to a dramatic sun filled 2 storey entrance with staircase and unique upper catwalk connecting the 2 upper living areas of 3 Bedrooms and 2 Ensuite Baths. The sprawling main floor layout features generous use of hardwood and ceramic flooring and comprises of a formal Living Rm, separate formal Dining Rm, Kitchen and Dinette, family room, library, bath, laundry and a master suite including a walk in closet, & ensuite bath with soaker tub. Just off the Dinette is a space you will never want to leave, the 26'X13' enclosed screen patio with BBQ Centre. Perfect for 3 Season entertaining! A full basement is the ideal Man Cave with Office, Den, 9' ceilings and virtually limitless possibilities in a large unfinished space. There is a basement walkout to an insulated and heated 4 bay garage, perfect for the car enthusiast. And the grounds offer ample room for a future putting green, tennis court, massive vegetable garden, you get the idea. Imagine spending the day at the beach only minutes from your home, then back for a volleyball game in your pool followed by dinner on the Terrance or in your covered screened porch. Its the ultimate lifestyle. Exterior features include covered front and rear patio areas, an inground heated sports depth pool with black iron fencing, large Garden Shed, and lawns reaching out to a border forest. making this estate a one of a kind opportunity
Location
Province ON
County Niagara
Area Niagara
Zoning RU
Rooms
Basement Full
Kitchen 1
Interior
Interior Features Central Vacuum
Cooling Central Air
Fireplaces Number 3
Fireplaces Type Family Room
Exterior
Exterior Feature Porch
Parking Features Inside Entry
Garage Spaces 4.0
Pool Inground
Community Features Public Transit
View Trees/Woods
Roof Type Asphalt Shingle
Lot Frontage 173.0
Lot Depth 347.0
Exposure South
Total Parking Spaces 12
Building
Foundation Poured Concrete
New Construction false
Others
Senior Community Yes
Security Features Carbon Monoxide Detectors
Read Less
Want to know what your home might be worth? Contact us for a FREE valuation!

Our team is ready to help you sell your home for the highest possible price ASAP





