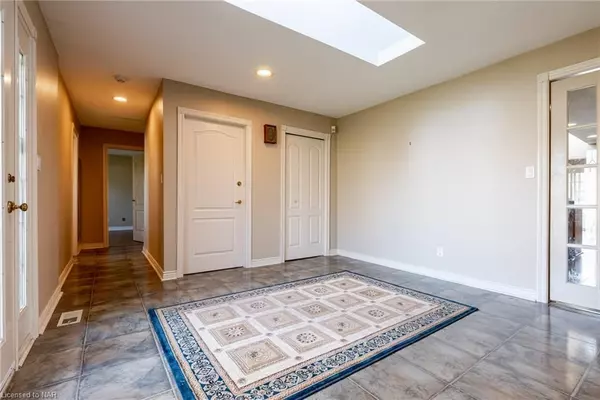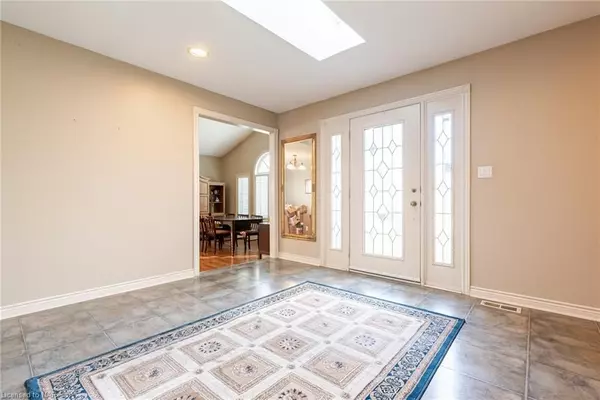$695,000
$759,900
8.5%For more information regarding the value of a property, please contact us for a free consultation.
400 BRANTFORD AVE Fort Erie, ON L2A 5M4
4 Beds
3 Baths
2,200 SqFt
Key Details
Sold Price $695,000
Property Type Single Family Home
Sub Type Detached
Listing Status Sold
Purchase Type For Sale
Square Footage 2,200 sqft
Price per Sqft $315
Subdivision 334 - Crescent Park
MLS Listing ID X8495162
Sold Date 05/16/24
Style Bungalow
Bedrooms 4
Annual Tax Amount $7,041
Tax Year 2023
Lot Size 0.500 Acres
Property Sub-Type Detached
Property Description
PRICED TO SELL-SELLERS ARE MOTIVATED! SPRAWLING BRICK BUNGALOW ON SPECTACULAR LOT LOCATED MOMENTS FROM TOWN, BEACH & FRIENDSHIP TRAIL! THREE PLUS ONE BEDROOMS FEATURING OPEN CONCEPT KITCHEN, DINING, LIVING AREA WHILE AN EXTRA LARGE FAMILY ROOM/BONUS ROOM IS LOCATED AROUND THE CORNER WITH 3 SIDED GAS FIREPLACE & LOADS OF NATURAL LIGHT FLOWING THROUGH. SPACIOUS MASTER WITH WALK IN CLOSET, ENSUITE & FRENCH DOORS LEADING TO SUN ROOM. IN-LAW SUITE ON LOWER LEVEL HAS A KITCHEN, LIVING AREA, BEDROOM & BATH WITH ITS' OWN SEPARATE WALK-OUT. REAR DECK & 18X32 IN GROUND POOL IS SURROUNDED BY TREES FOR THE ULTIMATE PRIVACY. MAIN FLOOR LAUNDRY, ATTACHED DOUBLE GARAGE, UNDER GROUND SPRINKLER SYSTEM, REVERSE OSMOSIS WATER SYSTEM & ALARM SYSTEM. THIS IS YOUR CHANCE TO OWN A LITTLE PIECE OF WOODED PARADISE ON A REMARKABLE LOT.
Location
Province ON
County Niagara
Community 334 - Crescent Park
Area Niagara
Zoning RR
Rooms
Basement Partially Finished, Full
Kitchen 2
Separate Den/Office 1
Interior
Interior Features Countertop Range, Central Vacuum
Cooling Central Air
Fireplaces Number 2
Exterior
Parking Features Private Double
Garage Spaces 2.0
Pool None
Roof Type Asphalt Shingle
Lot Frontage 340.0
Lot Depth 186.0
Exposure East
Total Parking Spaces 4
Building
Foundation Poured Concrete
New Construction false
Others
Senior Community Yes
Read Less
Want to know what your home might be worth? Contact us for a FREE valuation!

Our team is ready to help you sell your home for the highest possible price ASAP





