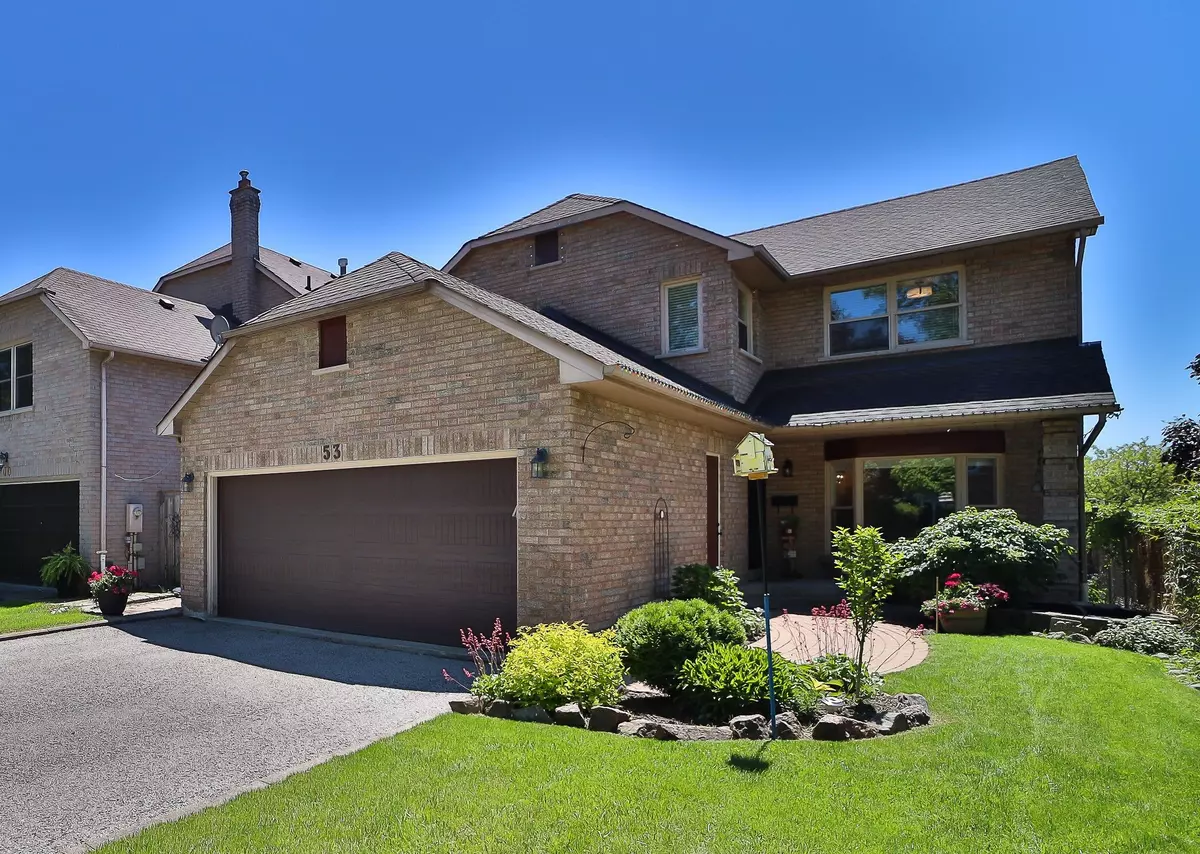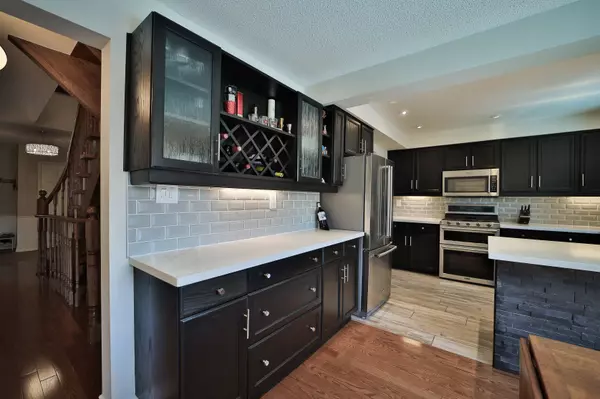$1,420,000
$1,450,000
2.1%For more information regarding the value of a property, please contact us for a free consultation.
53 Delayne DR Aurora, ON L4G 5B2
5 Beds
4 Baths
Key Details
Sold Price $1,420,000
Property Type Single Family Home
Sub Type Detached
Listing Status Sold
Purchase Type For Sale
Approx. Sqft 2000-2500
Subdivision Aurora Heights
MLS Listing ID N8402006
Sold Date 08/15/24
Style 2-Storey
Bedrooms 5
Annual Tax Amount $6,024
Tax Year 2024
Property Sub-Type Detached
Property Description
Nestled on a quiet crescent directly across from picturesque forested walking trails, this stunning 4+1-bedroom, 4-bathroom home offers the perfect blend of luxury and comfort. Recently renovated, the property boasts elegant hardwood floors that flow seamlessly throughout. The gourmet kitchen, equipped with top-of-the-line appliances and modern finishes, is a chef's dream and opens to a bright and airy living area with one of the homes 3 fireplaces. Step outside to your private oasis, featuring a sparkling inground pool with rubber pebble decking and a decked pool side entertainment area -a perfect retreat for relaxation and summer fun.The luxurious open staircase flows top to basement and this finished area provides an expansive additional living space, ideal for a home theater, game room, or family gatherings, as well as additional guest or extended family space. This home offers a unique blend of tranquility and convenience. Enjoy the beauty of nature right at your doorstep, while still being close to top-rated schools, shopping, dining and transportation. This exceptional property is not just a house, but a place to call home.
Location
Province ON
County York
Community Aurora Heights
Area York
Zoning residential
Rooms
Family Room Yes
Basement Finished
Kitchen 1
Separate Den/Office 1
Interior
Interior Features Workbench
Cooling Central Air
Fireplaces Number 3
Fireplaces Type Electric, Natural Gas, Wood
Exterior
Exterior Feature Landscaped, Deck, Private Pond
Parking Features Private Double
Garage Spaces 2.0
Pool Inground
View Trees/Woods
Roof Type Asphalt Shingle
Lot Frontage 39.4
Lot Depth 103.42
Total Parking Spaces 6
Building
Foundation Concrete
Others
ParcelsYN No
Read Less
Want to know what your home might be worth? Contact us for a FREE valuation!

Our team is ready to help you sell your home for the highest possible price ASAP





