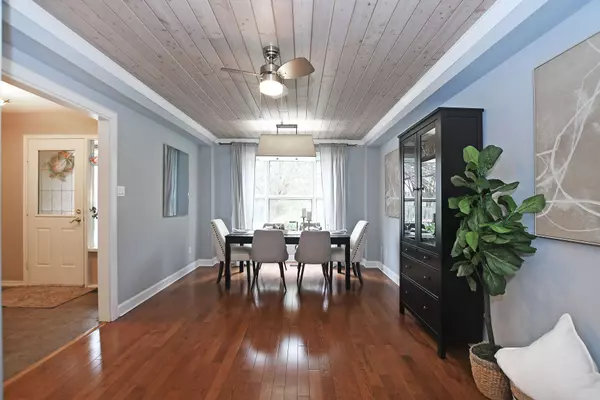$1,115,000
$1,149,000
3.0%For more information regarding the value of a property, please contact us for a free consultation.
5 Odin CRES Aurora, ON L4G 3T3
3 Beds
3 Baths
Key Details
Sold Price $1,115,000
Property Type Single Family Home
Sub Type Detached
Listing Status Sold
Purchase Type For Sale
Approx. Sqft 1100-1500
Subdivision Aurora Village
MLS Listing ID N8322438
Sold Date 08/15/24
Style 2-Storey
Bedrooms 3
Annual Tax Amount $5,004
Tax Year 2023
Property Sub-Type Detached
Property Description
Nestled in sought after Aurora Village, this beautiful and well maintained 3-bedroom 3-bathroom home is one you will not want to miss! With numerous renovations throughout and a modern style that seamlessly flows throughout the home, step inside 5 Odin Crescent and fall in love. Main floor boasts hardwood flooring and a thoughtful layout with the formal living area combined with the dining room and large windows overlooking the front yard. Walk through to the renovated and sleek eat-in kitchen that boasts stainless steel appliances, crown moulding, undermount lighting, and a walk-out to the backyard. Just steps into the welcoming family room featuring a stunning gas fireplace, a built-in surround sound system and an additional walkout to the backyard. Walk upstairs and into the primary bedroom that offers dazzling large windows, a beautifully renovated ensuite with heated floors and a double door closet. Two additional bedrooms and a 4-piece renovated main bathroom complete the second.
Location
Province ON
County York
Community Aurora Village
Area York
Zoning residential
Rooms
Family Room Yes
Basement Partially Finished
Kitchen 1
Interior
Interior Features Central Vacuum
Cooling Central Air
Exterior
Parking Features Private Double
Garage Spaces 2.0
Pool None
Roof Type Asphalt Shingle
Lot Frontage 57.5
Lot Depth 95.38
Total Parking Spaces 2
Building
Foundation Poured Concrete
Read Less
Want to know what your home might be worth? Contact us for a FREE valuation!

Our team is ready to help you sell your home for the highest possible price ASAP





