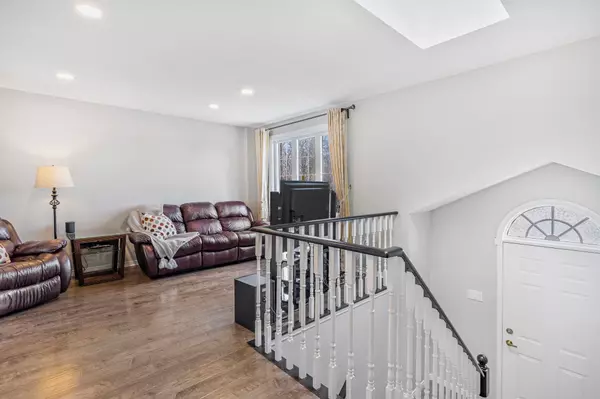$742,000
$760,000
2.4%For more information regarding the value of a property, please contact us for a free consultation.
26 Finlay RD Barrie, ON L4N 7T8
5 Beds
2 Baths
Key Details
Sold Price $742,000
Property Type Single Family Home
Sub Type Detached
Listing Status Sold
Purchase Type For Sale
Subdivision West Bayfield
MLS Listing ID S8198098
Sold Date 06/03/24
Style Bungalow-Raised
Bedrooms 5
Annual Tax Amount $3,666
Tax Year 2023
Property Sub-Type Detached
Property Description
Welcome to this beautifully bright raised bungalow located in one of Barrie's most desirable neighbourhoods. conveniently located close to multiple parks, schools, rec center and shopping. This meticulously maintained and landscaped home has fantastic curb appeal and boast approx. 1800sq feet of finished living space. As you walk in the door you are invited with natural light in the foyer. Up a few stairs there is a open concept living room with a large window and potlights. Modern finishes throughout lead you to a large eat in kitchen with many cabinets, stainless steel appliances and a walk out to a deck with a gas bbq hook up . 3 large bedrooms on the main floor make this home perfect for families small or large. Easily install a kitchen on the lower level for income/ inlaw potential boasting, 2 walkouts from the backyard, a 3 piece bathroom, 2 bedrooms, large windows, high ceilings and access to the garage.
Location
Province ON
County Simcoe
Community West Bayfield
Area Simcoe
Zoning R3
Rooms
Family Room No
Basement Finished with Walk-Out, Separate Entrance
Kitchen 1
Separate Den/Office 2
Interior
Interior Features Auto Garage Door Remote, Water Softener
Cooling Central Air
Exterior
Exterior Feature Landscaped, Deck
Parking Features Private Double
Garage Spaces 1.0
Pool None
Roof Type Asphalt Shingle
Lot Frontage 39.37
Lot Depth 109.91
Total Parking Spaces 4
Building
Foundation Poured Concrete
Read Less
Want to know what your home might be worth? Contact us for a FREE valuation!

Our team is ready to help you sell your home for the highest possible price ASAP





