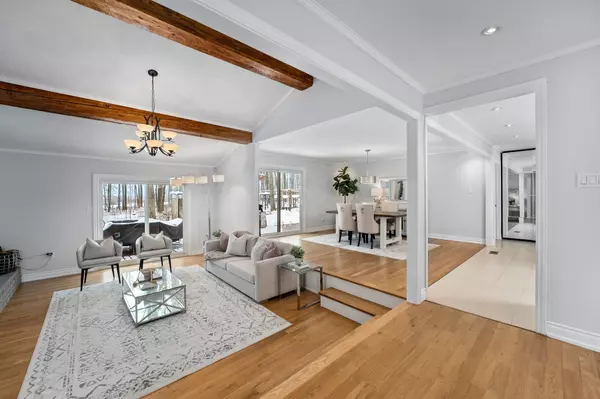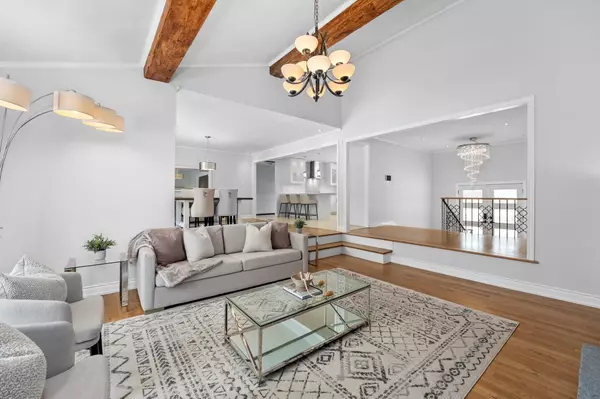$1,503,000
$1,449,000
3.7%For more information regarding the value of a property, please contact us for a free consultation.
2361 11 Line Bradford West Gwillimbury, ON L3Z 2B2
5 Beds
5 Baths
Key Details
Sold Price $1,503,000
Property Type Single Family Home
Sub Type Detached
Listing Status Sold
Purchase Type For Sale
Subdivision Rural Bradford West Gwillimbury
MLS Listing ID N8207864
Sold Date 07/30/24
Style Bungalow-Raised
Bedrooms 5
Annual Tax Amount $7,032
Tax Year 2023
Property Sub-Type Detached
Property Description
This beautiful raised bungalow sits peacefully on the edge of town, surrounded by the calming sights and sounds of nature. Its spacious 150x215 lot gives it that perfect country feel, yet it's still close enough to all the conveniences of town living. Inside, the sunlight pours in, making the space feel warm and inviting. With three bedrooms on the main floor, each with its own full ensuite bathroom, and a stunning kitchen filled with modern upgrades, this home is as comfortable as it is elegant. The sunken living room, with its high cathedral ceiling and exposed beams, is the heart of the house, where you can cozy up by one of the two wood-burning fireplaces. For entertainment, there's a home movie theatre for movie nights and a sunroom with an infinity pool and sauna for ultimate relaxation. And let's not forget the chicken coop out back, where you can collect fresh eggs each morning, and the outdoor firepit for gathering with friends under the stars. Downstairs, the finished basement offers even more space, with big windows, a full kitchen, a large bedroom, and another fireplace, making it perfect for guests or in-laws. With its blend of luxury and natural beauty, this bungalow offers the ideal retreat for those craving a tranquil lifestyle without sacrificing modern comforts.
Location
Province ON
County Simcoe
Community Rural Bradford West Gwillimbury
Area Simcoe
Rooms
Family Room No
Basement Apartment, Finished
Kitchen 2
Separate Den/Office 2
Interior
Interior Features In-Law Suite, Primary Bedroom - Main Floor, Sauna, Carpet Free
Cooling Central Air
Fireplaces Number 2
Fireplaces Type Wood
Exterior
Exterior Feature Built-In-BBQ, Deck, Hot Tub, Privacy
Parking Features Circular Drive, Private
Garage Spaces 2.0
Pool Above Ground
Roof Type Asphalt Shingle
Lot Frontage 150.07
Lot Depth 215.12
Total Parking Spaces 12
Building
Foundation Block
Read Less
Want to know what your home might be worth? Contact us for a FREE valuation!

Our team is ready to help you sell your home for the highest possible price ASAP





