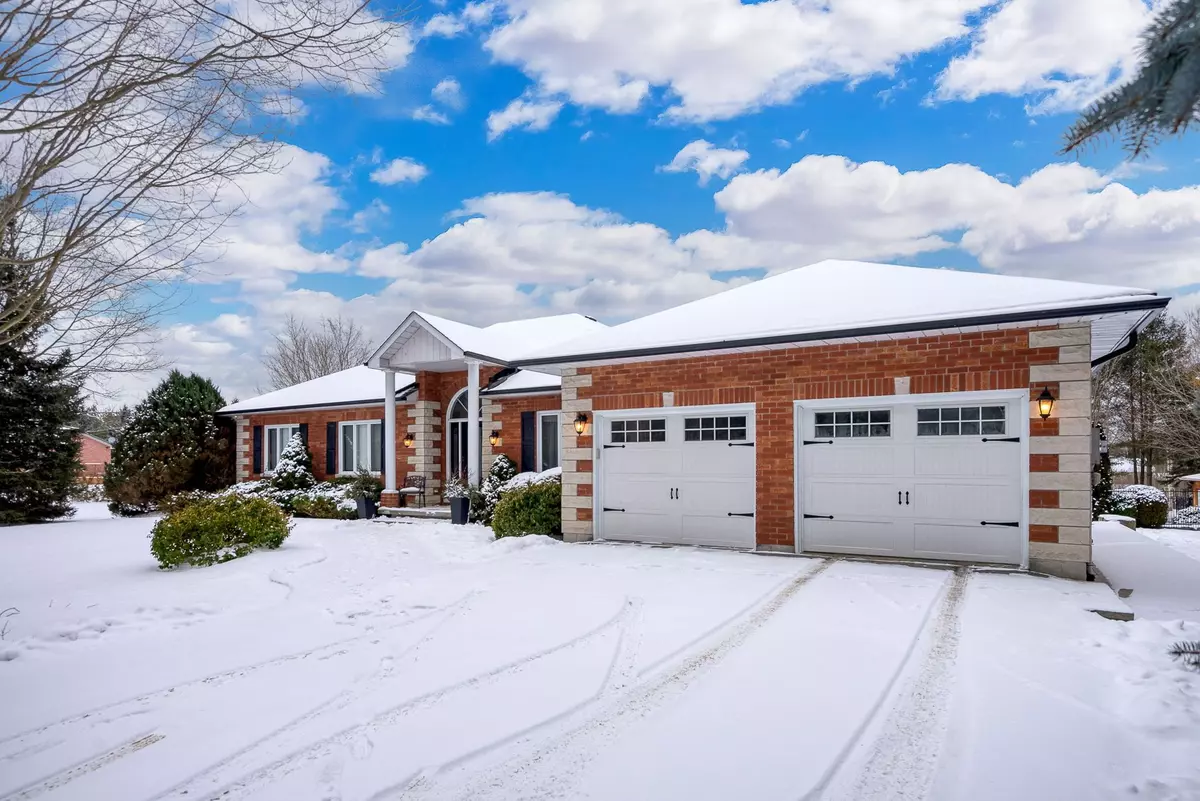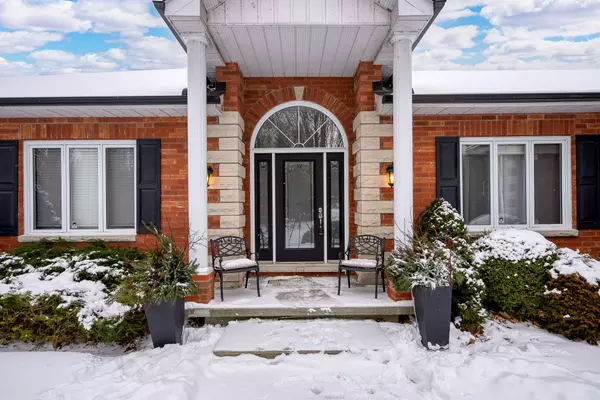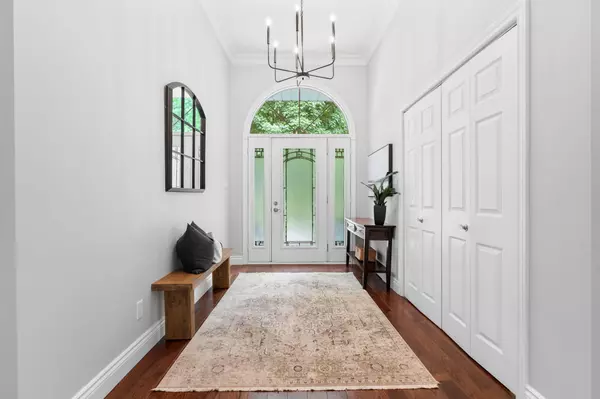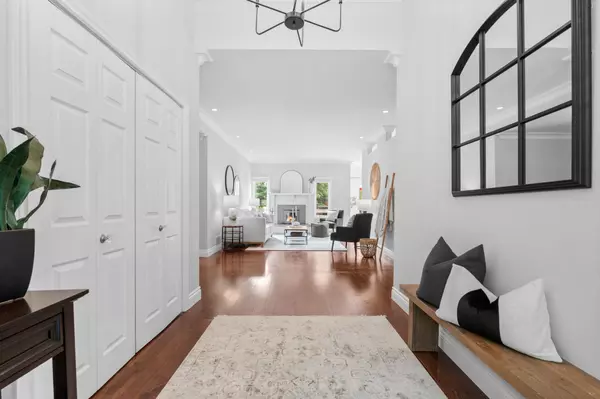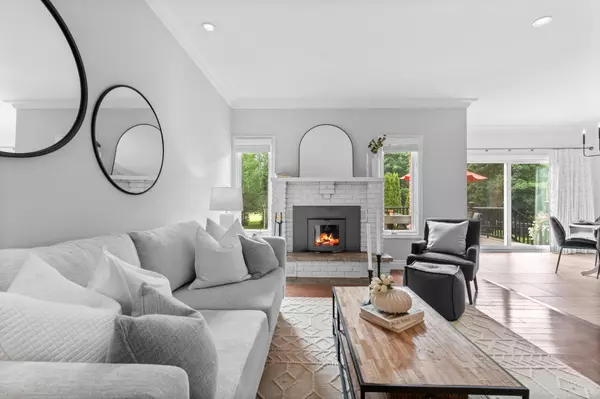$1,315,000
$1,349,000
2.5%For more information regarding the value of a property, please contact us for a free consultation.
118 Kanata DR Alnwick/haldimand, ON K0K 2G0
4 Beds
4 Baths
0.5 Acres Lot
Key Details
Sold Price $1,315,000
Property Type Single Family Home
Sub Type Detached
Listing Status Sold
Purchase Type For Sale
Approx. Sqft 2000-2500
Subdivision Grafton
MLS Listing ID X8031510
Sold Date 05/22/24
Style Bungalow
Bedrooms 4
Annual Tax Amount $4,900
Tax Year 2023
Lot Size 0.500 Acres
Property Sub-Type Detached
Property Description
Tucked at end of a winding driveway, w/in privacy of trees, is this 2150sq ft, 3 bed+office, 4 bath bungalow. Home to the same family for the past 21 yrs, children were raised, love was felt & friends were welcomed. An entertainers home, warmth is surrounds you as you walk thru front door into the foyer w/ vaulted ceilings. Warm hardwood floors throughout, updated kitchen w/ stone counters & walk-out to the incredible backyard & poolscape. Best place to gather in summer, while cooler months have you covered inside w/ a fireplace in the main-floor living room & the lower-level. Bright & open lower-level offers a ton of living space, along w/ central bar area. Spacious principal suite w/ updated ensuite & 2 add'l bedrooms that share a recently redone full bath. Eat-in kitchen w/ separate dining room lead to laundry room, access to 2-car garage & out to patio w/ hot tub. A private property with mature trees, shrubs and perennial gardens. Gutter guards plus full property invisible fence.
Location
Province ON
County Northumberland
Community Grafton
Area Northumberland
Zoning RR-79
Rooms
Family Room Yes
Basement Full, Finished
Kitchen 1
Separate Den/Office 1
Interior
Cooling Central Air
Exterior
Parking Features Private Double
Garage Spaces 2.0
Pool Inground
Lot Frontage 185.27
Total Parking Spaces 12
Read Less
Want to know what your home might be worth? Contact us for a FREE valuation!

Our team is ready to help you sell your home for the highest possible price ASAP

