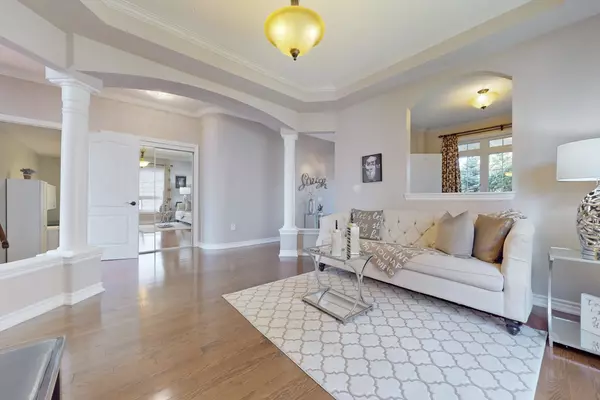$2,138,000
$1,998,000
7.0%For more information regarding the value of a property, please contact us for a free consultation.
66 Cosford ST Aurora, ON L4G 0J7
5 Beds
5 Baths
Key Details
Sold Price $2,138,000
Property Type Single Family Home
Sub Type Detached
Listing Status Sold
Purchase Type For Sale
Approx. Sqft 3000-3500
Subdivision Bayview Northeast
MLS Listing ID N6184500
Sold Date 09/25/23
Style 2-Storey
Bedrooms 5
Annual Tax Amount $7,960
Tax Year 2023
Property Sub-Type Detached
Property Description
Stunning Fully Upgraded 4+1 Bed Rooms With 5 Bath & Finished W/O Basement On 50ft wide Premium Ravine Lot. Back to Green Space. Main Floor 9Ft High Ceiling. ~3286Sf On Main&2nd Floor. Open Concept. Unique Open above 18ft high ceiling Family Room upgraded window overlook ravine with gas fireplace. Large round bow window in breakfast/master overlook ravine/pond. Separate main floor Office with large window, plus a Loft between main/2nd fl. $$$$ On Upgrade: Double glass front door. Interlock on front drive way. HW Floor Throughout. Upgraded Kitchen w/ Granite Counters. Lots pot lights. Crown moulding. Spiral Oak Staircase. Finished W/O BSMT Including 1 Bed room, 4Pc Bath, wet bar, 2 large Rec rooms with home theatre, Cold room etc. Large Deck On Backyard. Whole house centre vacuum. Safe&Quiet Street. Beautiful landscaping with mature fruit and flower trees. Steps To Aurora Best Public School Rick Hanson P.S., Trail, Parks, T&T, Plaza, Gyms, Public Transit, 5 Minutes to Go Train, Hwy404.
Location
Province ON
County York
Community Bayview Northeast
Area York
Rooms
Family Room Yes
Basement Separate Entrance, Walk-Out
Kitchen 1
Separate Den/Office 1
Interior
Cooling Central Air
Exterior
Parking Features Private Double
Garage Spaces 2.0
Pool None
Lot Frontage 49.87
Lot Depth 109.91
Total Parking Spaces 6
Building
Lot Description Irregular Lot
Others
Senior Community Yes
Read Less
Want to know what your home might be worth? Contact us for a FREE valuation!

Our team is ready to help you sell your home for the highest possible price ASAP





