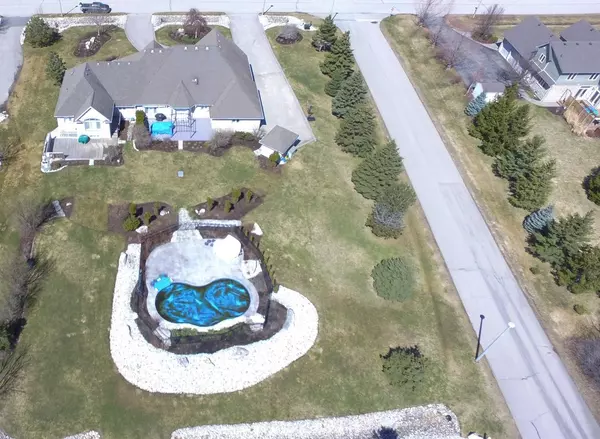$2,175,000
$2,395,000
9.2%For more information regarding the value of a property, please contact us for a free consultation.
1171 Hunt Club RD Cambridge, ON N3E 1A1
6 Beds
5 Baths
0.5 Acres Lot
Key Details
Sold Price $2,175,000
Property Type Single Family Home
Sub Type Detached
Listing Status Sold
Purchase Type For Sale
Approx. Sqft 3500-5000
MLS Listing ID X5959272
Sold Date 08/17/23
Style Bungalow
Bedrooms 6
Annual Tax Amount $13,102
Tax Year 2022
Lot Size 0.500 Acres
Property Sub-Type Detached
Property Description
Living In Harmony - 1171 Hunt Club Rd, Cambridge. On A Large 1.2-Acre Estate Lot You Will Find This Custom-Built Stone Home With
An Inground Saltwater Pool & A 2.5-Car Garage. Enjoy Separate Living Under One Roof In This Sprawling Bungalow W/Its Unique Layout - Offering A
Full In-Law Suite Suitable For Multigeneration Living. This Unique In-Law Suite Offers A Main Floor Primary Bedroom Leading You To The Yard,
Continuing To The Lower Level W/A Kitchen, Family Rm, Office, & Walk-up. Offering A Total Of 5 Bedrooms + 1 Additional Bedrm & 4.5 Bathrms.
Boasting Over 3,900Sqft, You Will Be Impressed By The Soaring 9' Ceilings & Elegant, Well-Thought-Out Living Spaces. Just A Few Features To Note:
An Invisible Fence, Salt Water Pool 2017, Pool Heater 2022, 2 Owned Hot Water Heaters, 35-Year Shingles, 2 Fps Heated Floors Throughout The
Lower-Level Kitchen, Family Rm, & Bathrm, Irrigation System In The Front And Back, 2 Heating Systems - Addition Of 2nd Suite Plus Basement (2009),
2nd Furnace
Location
Province ON
County Waterloo
Area Waterloo
Zoning R1
Rooms
Family Room Yes
Basement Full, Separate Entrance
Main Level Bedrooms 3
Kitchen 2
Separate Den/Office 1
Interior
Cooling Central Air
Exterior
Parking Features Private
Garage Spaces 2.5
Pool Inground
Lot Frontage 167.32
Lot Depth 313.46
Total Parking Spaces 8
Building
Lot Description Irregular Lot
Others
Senior Community Yes
Read Less
Want to know what your home might be worth? Contact us for a FREE valuation!

Our team is ready to help you sell your home for the highest possible price ASAP





