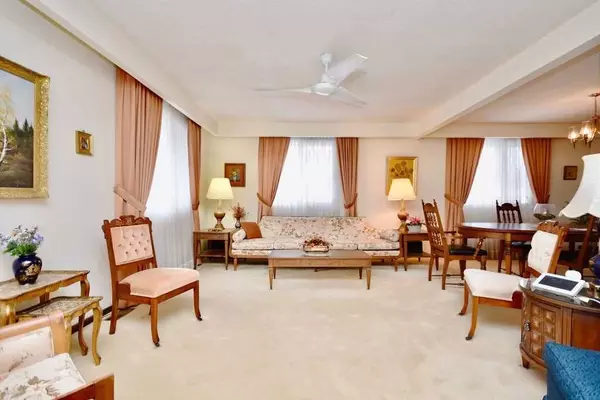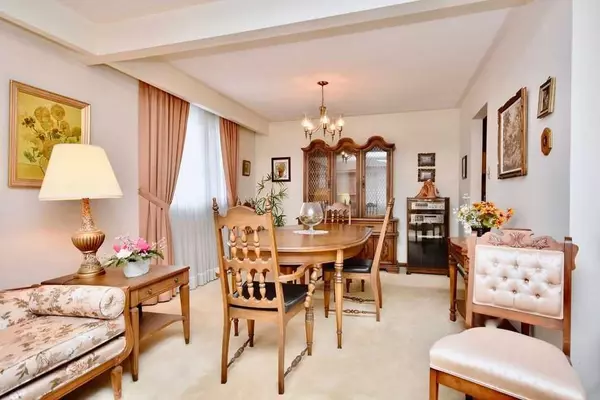$715,000
$714,000
0.1%For more information regarding the value of a property, please contact us for a free consultation.
84 Puget ST Barrie, ON L4M 4N4
4 Beds
2 Baths
Key Details
Sold Price $715,000
Property Type Single Family Home
Sub Type Detached
Listing Status Sold
Purchase Type For Sale
Approx. Sqft 1100-1500
Subdivision 400 East
MLS Listing ID S5967055
Sold Date 06/15/23
Style Bungalow-Raised
Bedrooms 4
Annual Tax Amount $4,843
Tax Year 2022
Property Sub-Type Detached
Property Description
Location! Location! Location! Situated In A Highly Desirable Family Friendly Neighborhood In The East End Of Barrie. First Time Offered. This Lovely Matured Raised Bungalow Offers Over 2,300 Sq Ft Of Finished Living Space. The Main Level Offers A Bright Open Concept Living & Dining Room W/A Beamed Ceiling, Large Eat-In Kitchen, Primary Bedroom W/Semi-Ensuite Access, 5Pc Bath & A Generous Second Bedroom W/W/O To Fully Fenced Back Yard. Many Large Beautiful Trees On This Property. Fully Finished Lower Level Has The Family Room W/Cozy Wood Burning Frplc, 2 More Good Sized Bedrooms, 3Pc Bath & Laundry Room W/Storage Space. The Home Also Includes A Good Size 2 Car Garage With Inside Access. Located Just Minutes From The Royal Victoria Hospital, Georgian College, Downtown Barrie, Johnson Beach, Barrie North Shore Trail, Restaurants, Schools And Much More! The Upgrades Include Roof, Air Conditioner, Furnace In 2017 And A New Hot Water Tank In 2023. Don't Miss Out On This Home!
Location
Province ON
County Simcoe
Community 400 East
Area Simcoe
Zoning Residential
Rooms
Family Room No
Basement Finished, Full
Main Level Bedrooms 1
Kitchen 1
Separate Den/Office 2
Interior
Cooling Central Air
Exterior
Parking Features Private Double
Garage Spaces 2.0
Pool None
Lot Frontage 62.05
Lot Depth 112.0
Total Parking Spaces 6
Others
Senior Community Yes
Read Less
Want to know what your home might be worth? Contact us for a FREE valuation!

Our team is ready to help you sell your home for the highest possible price ASAP





