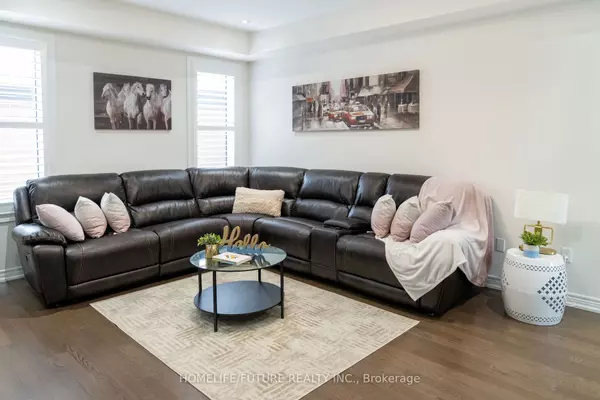REQUEST A TOUR If you would like to see this home without being there in person, select the "Virtual Tour" option and your agent will contact you to discuss available opportunities.
In-PersonVirtual Tour
$ 3,400
New
188 Coronation RD Whitby, ON L1P 0H7
3 Beds
4 Baths
UPDATED:
02/23/2025 08:18 PM
Key Details
Property Type Condo, Townhouse
Sub Type Att/Row/Townhouse
Listing Status Active
Purchase Type For Rent
Subdivision Rural Whitby
MLS Listing ID E11984554
Style 2-Storey
Bedrooms 3
Property Sub-Type Att/Row/Townhouse
Property Description
Exquisite 5 Year-Old Freehold Townhome, Approximately 2,500 Sq ft Of Refined Living Spaces. Double Car Garage Complemented By Meticulously Landscaped Interlock Gardens, Enhancing Curb Appeal. Grand Entrance: Step Through The Double Door Into A Sunken, Spacious Foyer. Sophisticated Open Concept Design Featuring Soaring 9ft Ceilings And Hardwood Floors That Extend Throughout The Gr Room, Main Floor & Upstairs Hallway. Chief's Kitchen Boasting Central Island, Gleaming Granite Countertops, Chic Backsplash, And Premium Stainless Steel Appliances. Elegant Dining Area. Ideal For Entertainment With Recess Pot Lighting On The Main Floor And Master Suite. Luxurious Primary Suite. Complete With A Spa-Inspired Ensuite And An Expansive Walk-In Closet - Premium Upgrades Throughout All Bathrooms. Enhanced Details Include Iron Picket Staircases And Custom California Shutters On All Windows. Impressive Finished Basement. Offers Bathroom With A Modern Standing Shower & A Dedicated Theatre Room.
Location
Province ON
County Durham
Community Rural Whitby
Area Durham
Rooms
Family Room No
Basement Finished
Kitchen 1
Separate Den/Office 1
Interior
Interior Features Other
Cooling Central Air
Fireplace No
Heat Source Gas
Exterior
Garage Spaces 2.0
Pool None
Roof Type Shingles
Total Parking Spaces 3
Building
Foundation Concrete
Listed by HOMELIFE/FUTURE REALTY INC.





