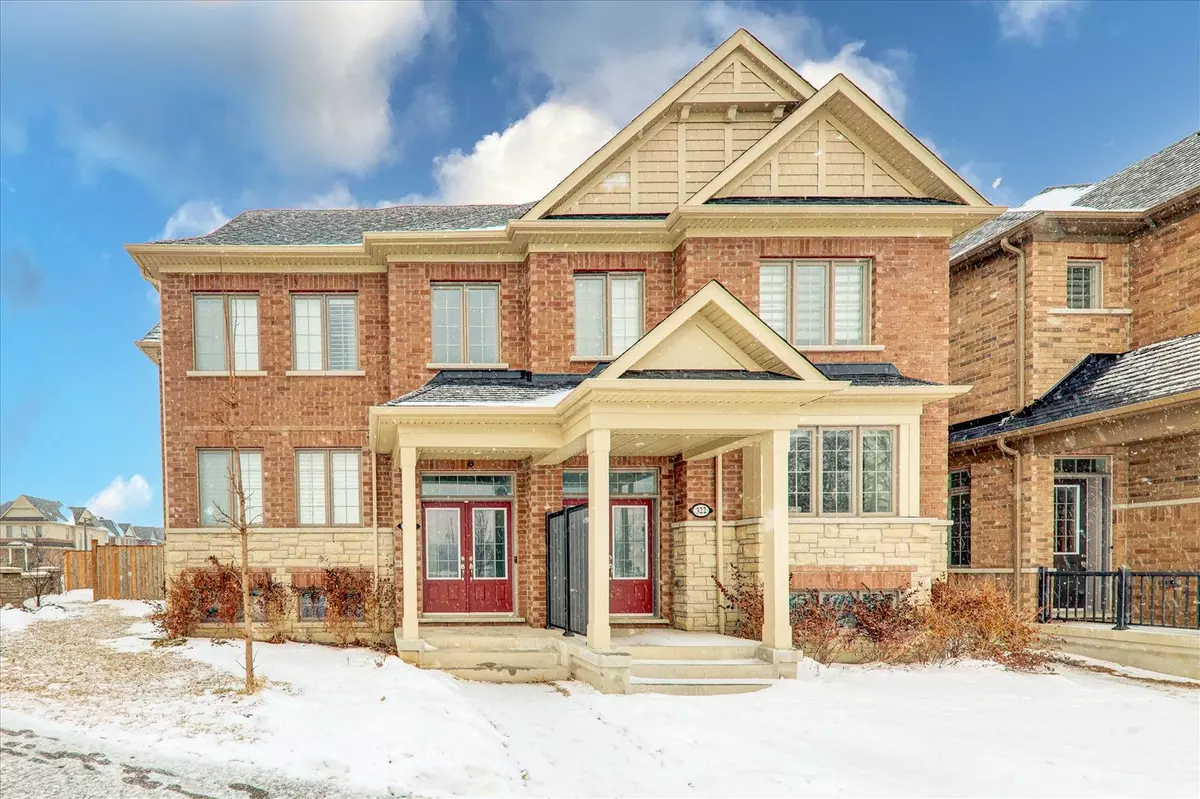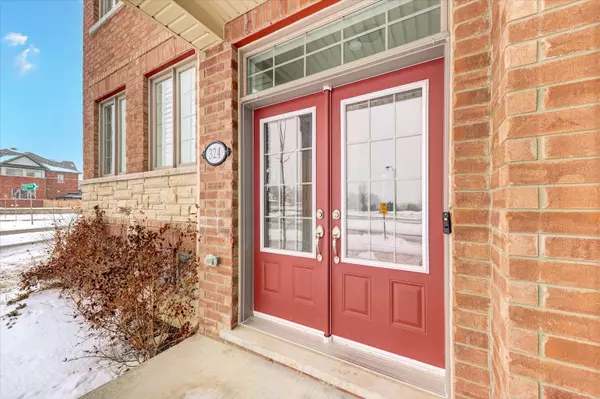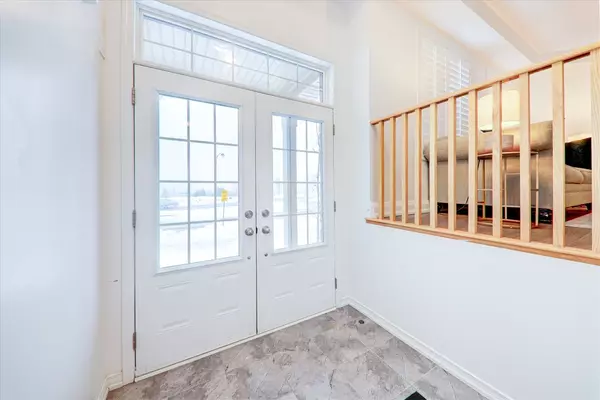REQUEST A TOUR If you would like to see this home without being there in person, select the "Virtual Tour" option and your agent will contact you to discuss available opportunities.
In-PersonVirtual Tour
$ 1,050,000
Est. payment /mo
Active
324 BRITANNIA AVE W Oshawa, ON L1L 0L6
3 Beds
3 Baths
UPDATED:
02/12/2025 06:27 PM
Key Details
Property Type Single Family Home
Sub Type Semi-Detached
Listing Status Active
Purchase Type For Sale
Subdivision Windfields
MLS Listing ID E11955463
Style 2-Storey
Bedrooms 3
Annual Tax Amount $6,027
Tax Year 2024
Property Sub-Type Semi-Detached
Property Description
Semi-detached that feels like a detached! Sitting on a spacious 60 x 130 ft lot, this home boasts a huge backyard, long driveway with 8 parking spots, and tons of builder upgrades. Features 3 beds, 2.5 baths, new floors & paint, and a walk-up basement by the builder, with an unfinished section ready for your touch. The open-concept living & dining area leads to a sunny bright home, perfect for morning coffee or BBQS. The kitchen shines with a stone backsplash & stainless steel appliances. The primary bedroom offers a walk-in closet with a window. Steps to Costco, shopping, transit, parks, and minutes to Durham College, Ontario Tech, & major highways (407, 412, 401).
Location
Province ON
County Durham
Community Windfields
Area Durham
Rooms
Family Room No
Basement Unfinished, Walk-Up
Kitchen 1
Interior
Interior Features Carpet Free
Cooling Central Air
Fireplace No
Heat Source Gas
Exterior
Parking Features Private
Garage Spaces 2.0
Pool None
Roof Type Asphalt Shingle
Lot Frontage 62.58
Lot Depth 134.63
Total Parking Spaces 8
Building
Foundation Concrete
Others
Virtual Tour https://realfeedsolutions.com/vtour/324BritanniaAveW/index_.php
Listed by ROYAL LEPAGE IGNITE REALTY





