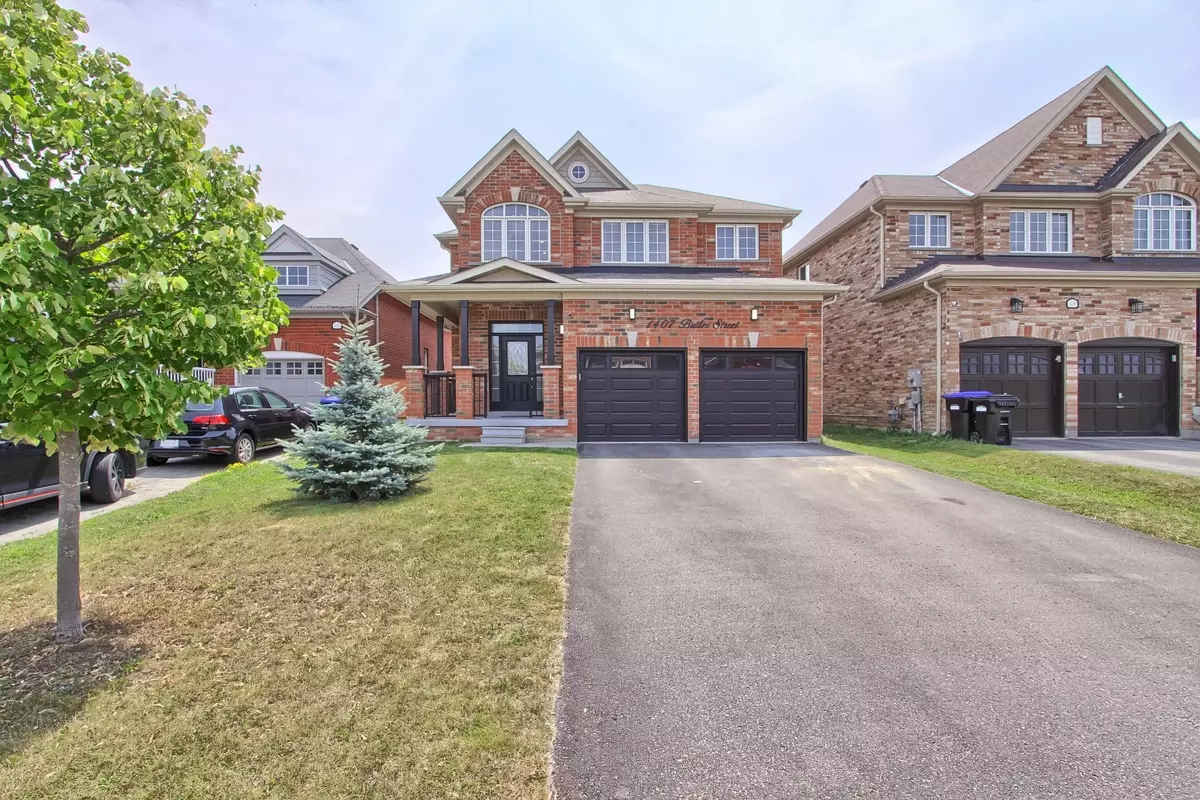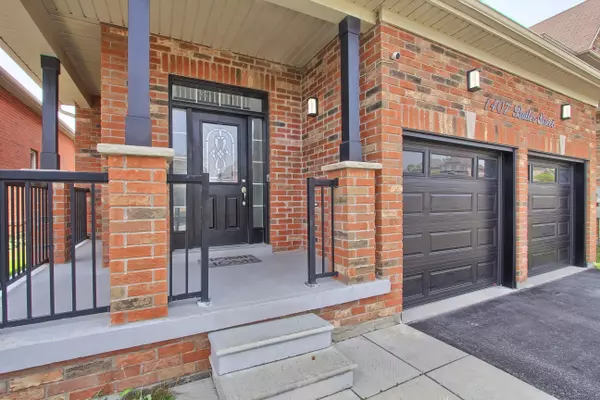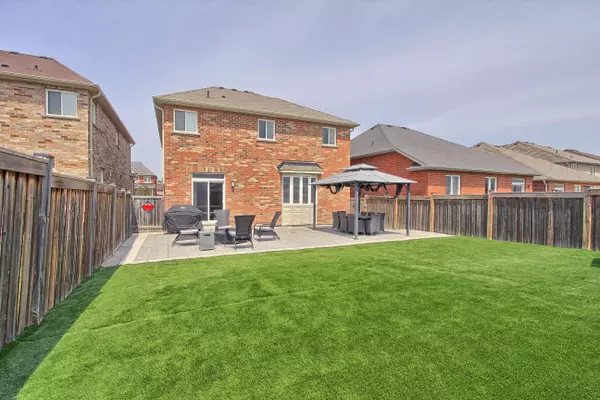REQUEST A TOUR If you would like to see this home without being there in person, select the "Virtual Tour" option and your advisor will contact you to discuss available opportunities.
In-PersonVirtual Tour
$ 947,800
Est. payment /mo
New
1407 Butler ST Simcoe, ON L9S 4B7
4 Beds
3 Baths
UPDATED:
02/03/2025 08:21 PM
Key Details
Property Type Single Family Home
Sub Type Detached
Listing Status Active
Purchase Type For Sale
Municipality Innisfil
MLS Listing ID N11953740
Style 2-Storey
Bedrooms 4
Annual Tax Amount $5,086
Tax Year 2024
Property Description
Welcome To This Sun-Filled & Well Maintained Detached Home In The Heart Of Alcona Community! Featuring 4 Bed, 3 Bath, Double Car Garage, No Sidewalk, Approx 2359 Sqft Above Grade. As You Enter The Main Floor, You Are Greeted By A Grand Open To Above Ceiling, Separate Dining & Family Room Areas, Hardwood Floors, Pot Lights & 9ft Ceilings Thru-Out. The Open Concept Design Makes This Home Perfect For Large Families & Entertaining Guests. The Family-Size Kitchen Features S/S Appliances, Granite Counters, Glass Tile Backsplash, Breakfast Area & W/O To a Beautiful Large Stone Patio, Huge Turf Area For The kids To Play And Never Have To Worry About Cutting The Grass, Other Main Floor Features Include Laundry Room W/ Tub, Access To Garage. The Upper Floor Features 4pc Bath, 3 Spacious Bedrooms & A Primary Bedroom Featuring W/I Closet & 4pc Ensuite W/ Soaker Tub & Sep Shower Stall. This Home Is Located Close To All Amenities Imaginable; Lake Simcoe, Schools, Parks, Public Transit, Restaurants & Much More!
Location
Province ON
County Simcoe
Community Alcona
Area Simcoe
Region Alcona
City Region Alcona
Rooms
Family Room Yes
Basement Full
Kitchen 1
Interior
Interior Features Central Vacuum, On Demand Water Heater, Rough-In Bath, Water Softener
Cooling Central Air
Fireplace Yes
Heat Source Gas
Exterior
Parking Features Private Double
Garage Spaces 4.0
Pool None
Roof Type Asphalt Shingle
Lot Frontage 39.38
Lot Depth 116.51
Total Parking Spaces 6
Building
Foundation Concrete
Listed by ROYAL LEPAGE YOUR COMMUNITY REALTY





