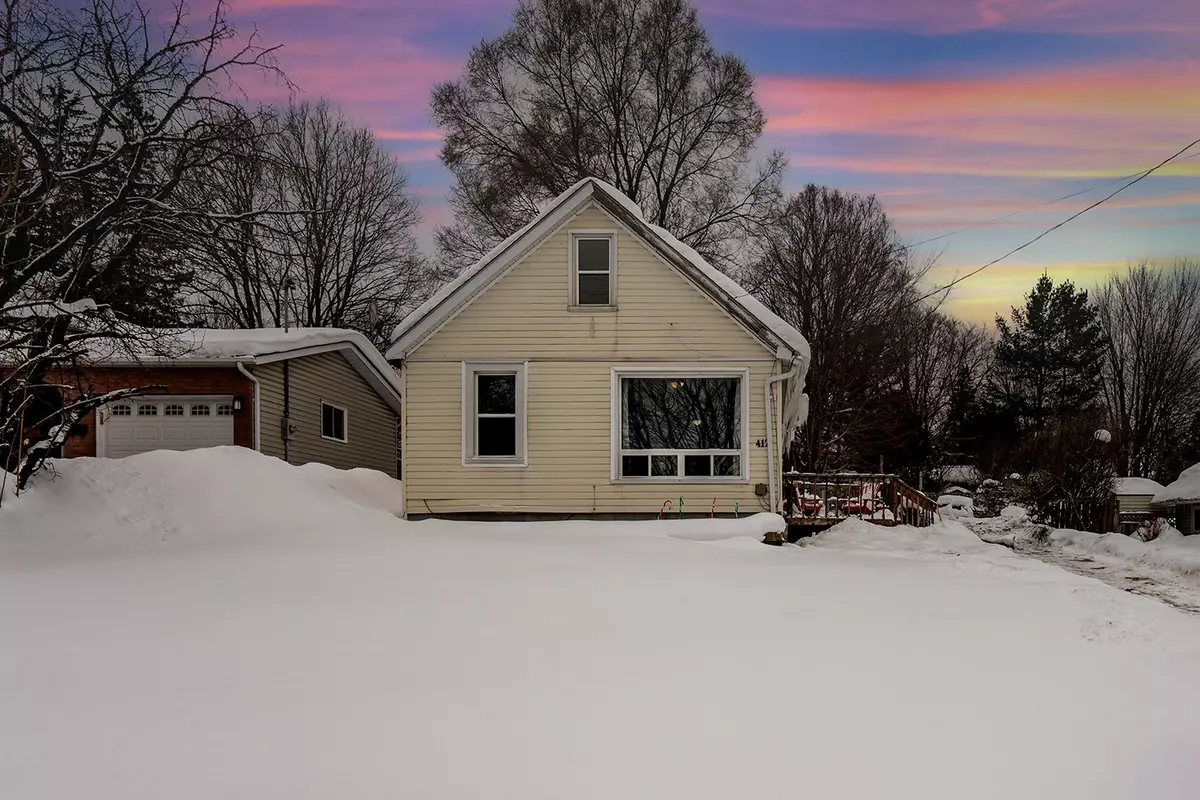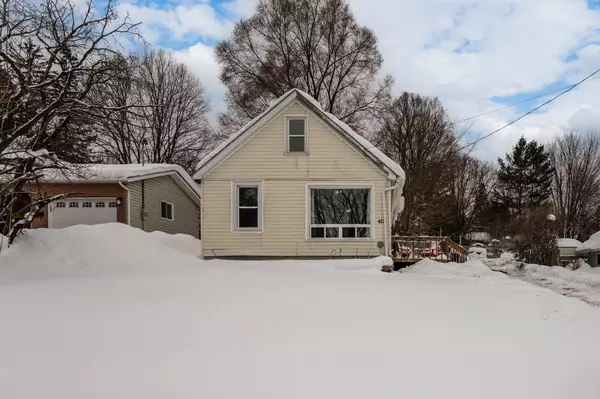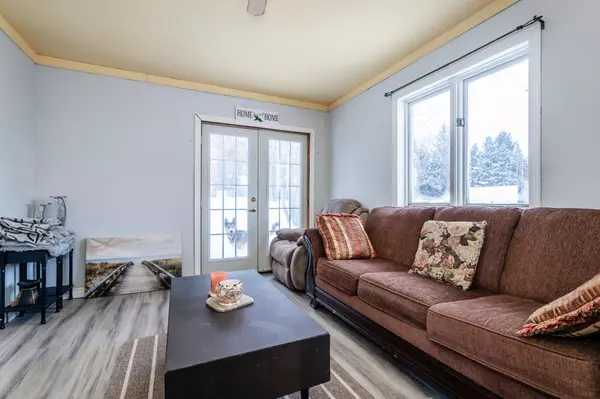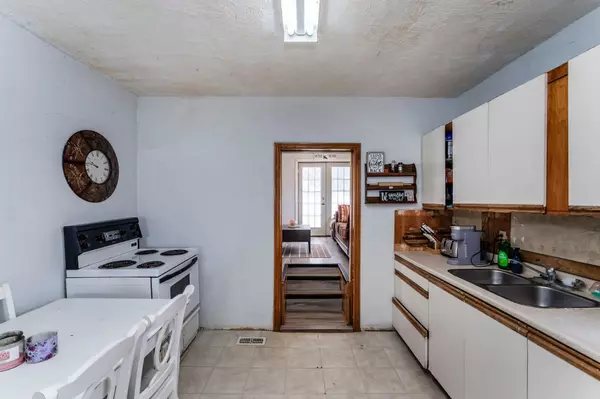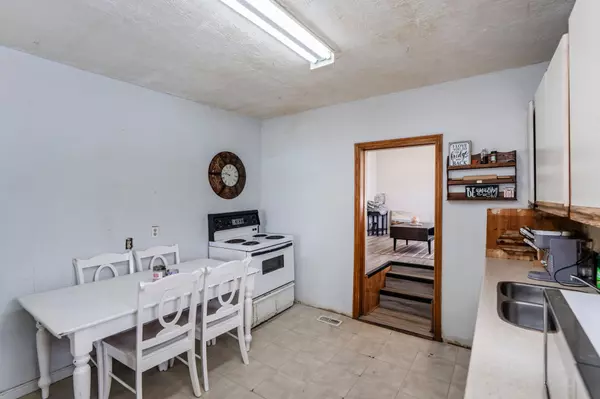REQUEST A TOUR If you would like to see this home without being there in person, select the "Virtual Tour" option and your agent will contact you to discuss available opportunities.
In-PersonVirtual Tour
$ 399,000
Est. payment /mo
New
412 Homewood AVE Simcoe, ON L3V 3K8
4 Beds
1 Bath
UPDATED:
02/03/2025 05:34 PM
Key Details
Property Type Single Family Home
Sub Type Detached
Listing Status Active
Purchase Type For Sale
Approx. Sqft 1100-1500
Municipality Orillia
MLS Listing ID S11948567
Style 2-Storey
Bedrooms 4
Annual Tax Amount $2,780
Tax Year 2024
Property Description
Exceptional Value and Opportunity to Own A Detached 4 Bedroom Home Located in A Family-Friendly Well Established Neighborhood in Orillia Situated on a Large Mature Fully-Fenced Lot Next to a Park and All Major Amenities. A thoughtfully updated Open and Bright Main Floor Includes a Conveniently placed main level laundry room and primary bedroom, full bathroom, a large eat-in kitchen complemented by a back sitting room, walkout to backyard deck, and a cozy living room. Upstairs you will find three inviting upper level bedrooms, including a secondary primary bedroom featuring original exposed hardwood flooring. The home has plenty of compartmentalized storage spaces along with a full basement providing even more storage space. Recent updates include a new roof (2017), a gas furnace (2023), and mostly newer windows, a New Main Floor Bedroom, New Laundry Area, Bathroom Reno. Updated Paint and Flooring and has an additional Office/Nursery Room to be Completed on the Main Level With a Few Finishing Touches. A 5 Minute Drive to Costco, 2 Minute Drive to Downtown Orillia and minutes to Highway 400 access -- this home checks a lot of boxes and will not last long!
Location
Province ON
County Simcoe
Community Orillia
Area Simcoe
Region Orillia
City Region Orillia
Rooms
Family Room Yes
Basement Unfinished, Partial Basement
Kitchen 1
Interior
Interior Features None
Cooling None
Fireplace No
Heat Source Gas
Exterior
Exterior Feature Deck
Parking Features Private
Garage Spaces 6.0
Pool None
View Trees/Woods
Roof Type Asphalt Shingle
Lot Frontage 62.0
Lot Depth 171.0
Total Parking Spaces 6
Building
Foundation Stone
Listed by Keller Williams Co-Elevation Realty, Brokerage

