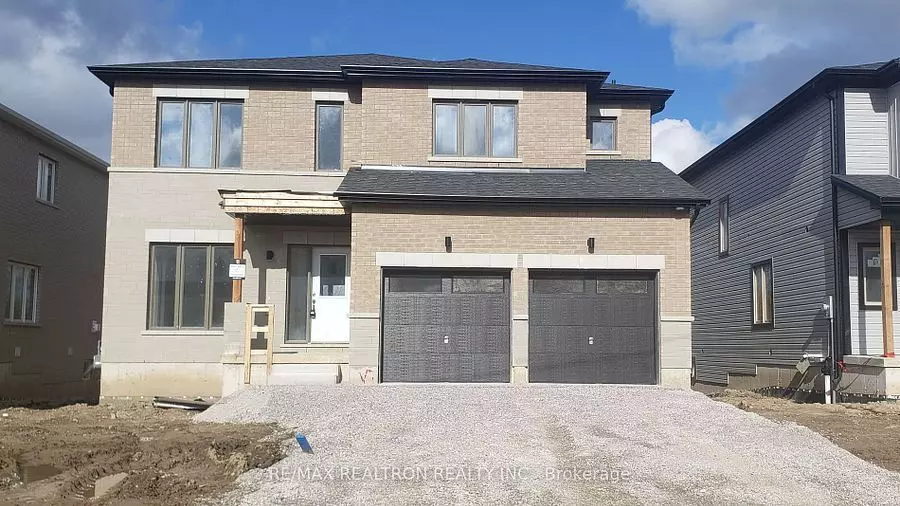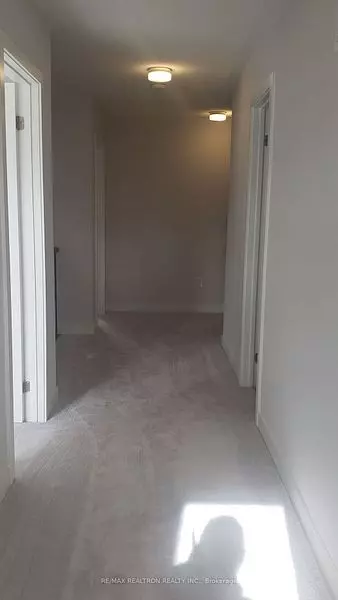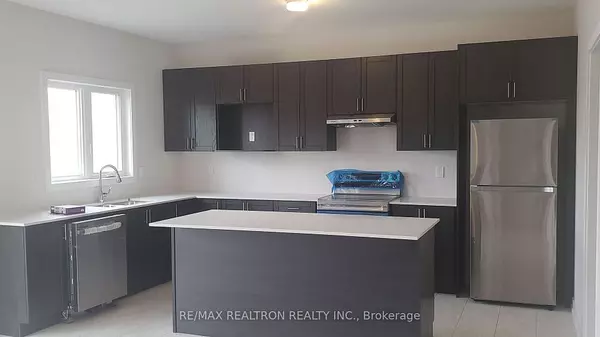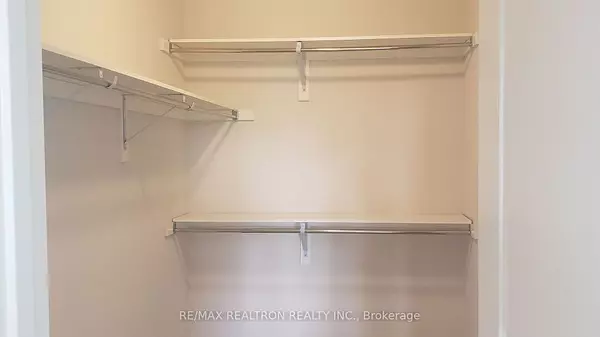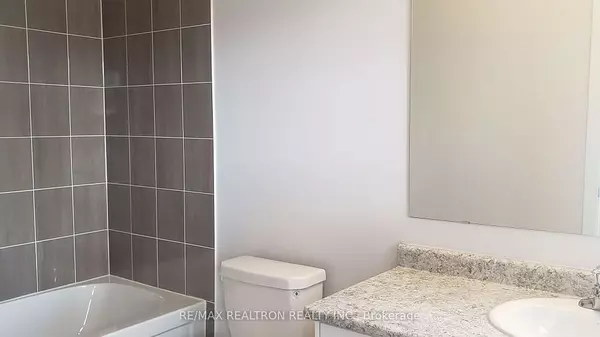REQUEST A TOUR If you would like to see this home without being there in person, select the "Virtual Tour" option and your agent will contact you to discuss available opportunities.
In-PersonVirtual Tour
$ 3,500
Active
51 Butternut DR Norfolk, ON N3Y 0G8
4 Beds
4 Baths
UPDATED:
02/14/2025 08:24 PM
Key Details
Property Type Single Family Home
Sub Type Detached
Listing Status Active
Purchase Type For Rent
Approx. Sqft 2500-3000
Subdivision Simcoe
MLS Listing ID X11940474
Style 2-Storey
Bedrooms 4
Property Sub-Type Detached
Property Description
Welcome to Norfolk City Newly Build By Big Sky Simcoe!, Cozy & Stunning 2 Storey Detached Offers 4 Br + 4 Washroom, Willow Model by Calibrex Homes, 2500 Sqft. Very Bright & Open concept, Grand Entry, 9ft & Smooth Ceiling through out, Oak Stairs, gleaming Hardwood in (Liv, Din & Family). Oak stairs with upgraded Iron pickets. White gleaming oversize Kitchen W/Extended Cabinets, Larger Centre Island W/Quartz Counter Top, S/S App, Spacious Living area , Huge Family Area with F/P & W/O to yard. Oversize Master Br with W/I closet and 5pc Ensuite, Wasrooms with Quartz vanity. 4th Br with additional upgraded 4 pc Ensuite. Access To Garage From Inside, Unfinished basement offering extra storage space. **EXTRAS** Accessible To Hwy 24 And All Amenities. Near Beach, Grocery Stores, RESTAURANTS. Looking for A+++ Tenant, Preferable No Pets or Smoking.
Location
Province ON
County Norfolk
Community Simcoe
Area Norfolk
Rooms
Family Room Yes
Basement Unfinished
Kitchen 1
Interior
Interior Features ERV/HRV
Cooling Central Air
Fireplace Yes
Heat Source Gas
Exterior
Parking Features Private Double
Garage Spaces 2.0
Pool None
View Trees/Woods
Roof Type Asphalt Shingle
Lot Frontage 49.21
Lot Depth 121.39
Total Parking Spaces 6
Building
Foundation Poured Concrete
Listed by RE/MAX REALTRON REALTY INC.

