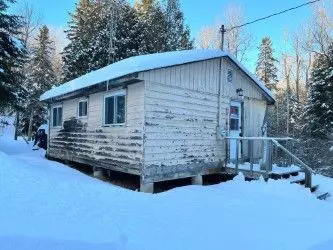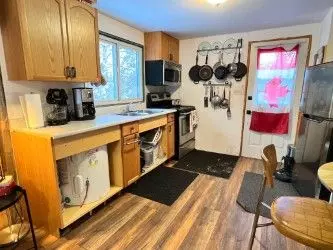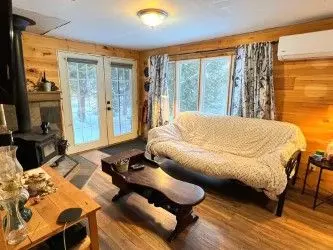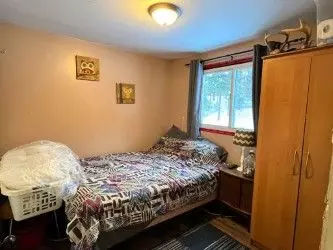REQUEST A TOUR If you would like to see this home without being there in person, select the "Virtual Tour" option and your agent will contact you to discuss available opportunities.
In-PersonVirtual Tour
$ 310,000
Est. payment /mo
Active
1157 MacDuff RD Highlands East, ON K0L 2Y0
2 Beds
1 Bath
10 Acres Lot
UPDATED:
01/24/2025 09:05 PM
Key Details
Property Type Single Family Home
Sub Type Detached
Listing Status Active
Purchase Type For Sale
Approx. Sqft < 700
MLS Listing ID X11939826
Style Bungalow
Bedrooms 2
Annual Tax Amount $753
Tax Year 2024
Lot Size 10.000 Acres
Property Sub-Type Detached
Property Description
Take a look at this cute 2 bed/1 bath, 3 season cabin sitting on just over 17acs (kitty corner to Crown)! The open concept living space is cozy with a heat pump for warmth & a woodstove for ambiance! A walk-out from the living room leads to the back yard where youll find a fire-pit area that's perfect for enjoying the outdoors! It may be compact but it would make a nice get-a-way from the city. A septic system & dug well serve the property! Improvements include a shed with enclosed storage which has 2 covered sections plus an aerated woodshed! Nestled among the trees it has a private setting & is situated on a yr-round municipal road! Shopping is close by in Wilberforce (Foodland, LCBO, Arena & Curling Rink)! There are many lakes & trails in the area as well loads of recreational activities to do right across the County! It may be the perfect spot for an outdoor enthusiast looking for a country retreat! Call now!
Location
Province ON
County Haliburton
Area Haliburton
Rooms
Family Room No
Basement None
Kitchen 1
Interior
Interior Features Other
Cooling Other
Fireplaces Type Wood Stove
Fireplace Yes
Heat Source Electric
Exterior
Exterior Feature Privacy
Parking Features Private
Pool None
Roof Type Shingles
Topography Level,Rolling,Wooded/Treed
Lot Frontage 84.1
Total Parking Spaces 4
Building
Foundation Piers
Others
Virtual Tour https://view.paradym.com/idx/1157-MacDuff-Road-Tory-Hill-ON-K0L-2Y0/4904412
Listed by Re/Max Professionals North





