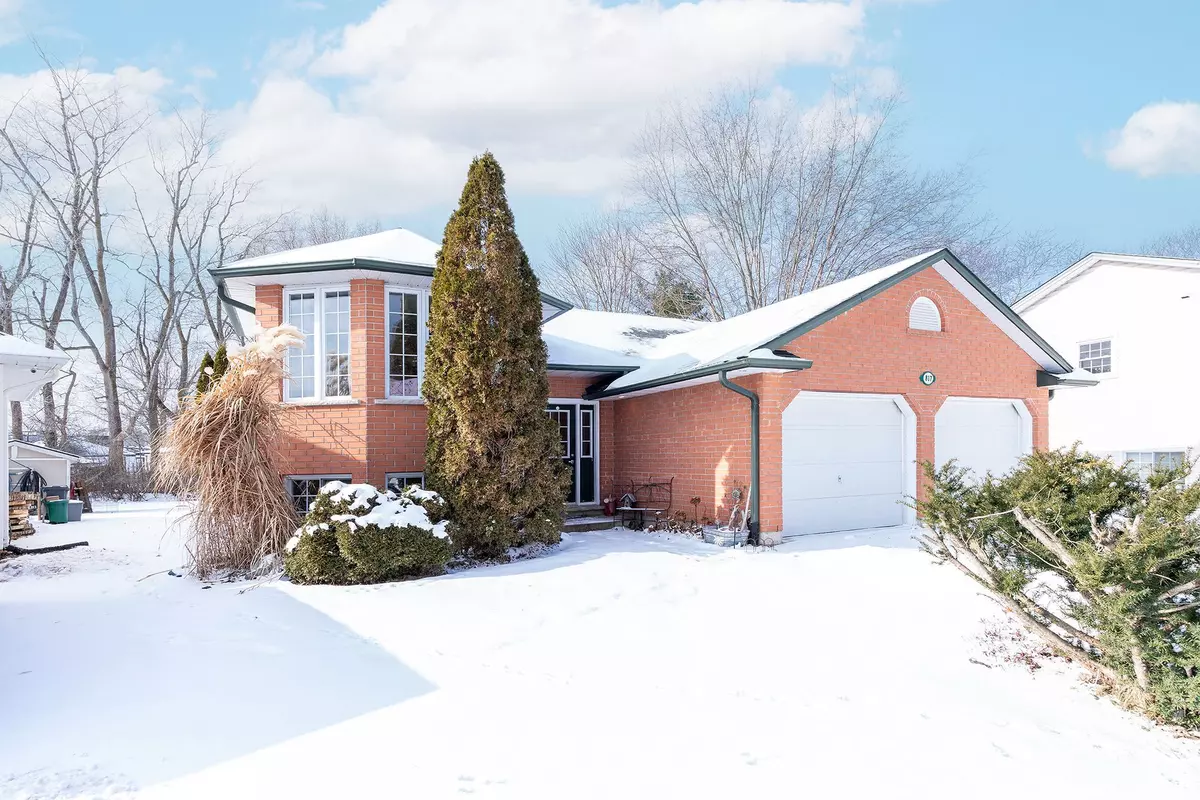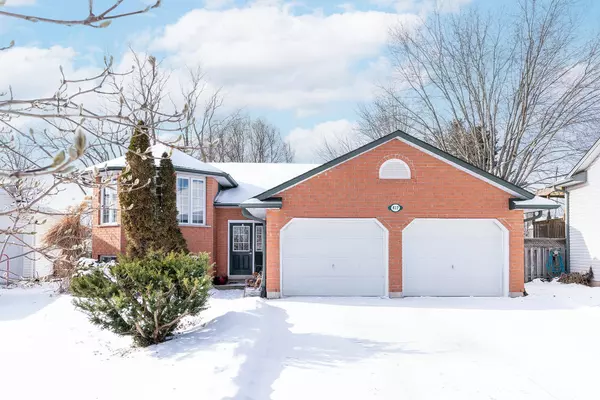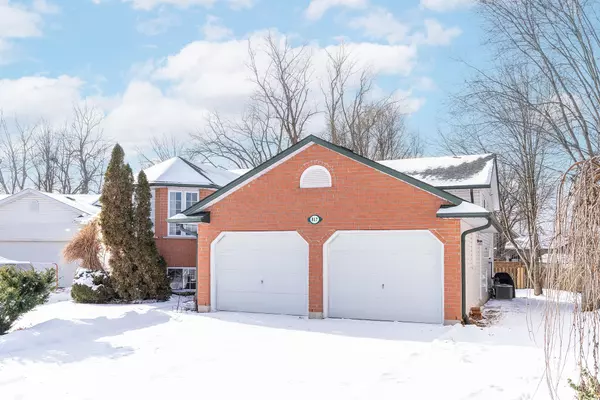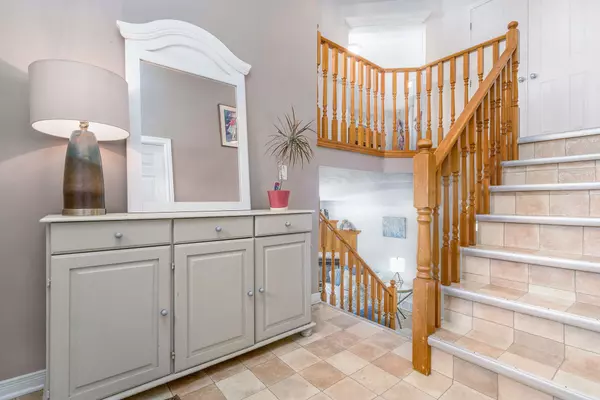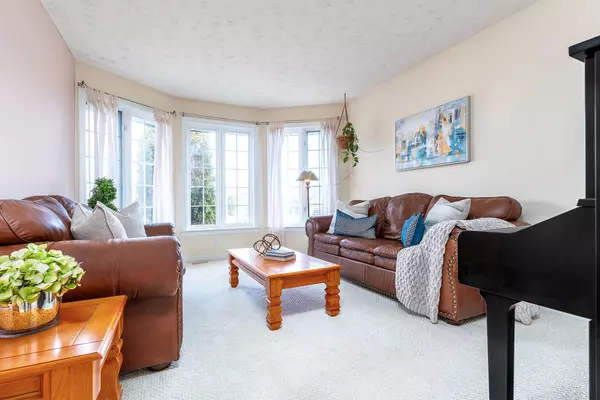REQUEST A TOUR If you would like to see this home without being there in person, select the "Virtual Tour" option and your agent will contact you to discuss available opportunities.
In-PersonVirtual Tour
$ 649,900
Est. payment /mo
New
817 Woodside CT Niagara, ON L2A 6R5
5 Beds
3 Baths
UPDATED:
01/16/2025 12:04 AM
Key Details
Property Type Single Family Home
Sub Type Detached
Listing Status Active
Purchase Type For Sale
Approx. Sqft 1100-1500
MLS Listing ID X11924526
Style Bungalow-Raised
Bedrooms 5
Annual Tax Amount $3,958
Tax Year 2024
Property Description
Welcome to this spacious raised bungalow in 10+ quite neighbourhood. Prepared to be wowed by the amazing natural light in this home both upstairs and down. The main floor offers great sized Living Room with plenty of windows. Entertain family and friends in the large Eat-In Kitchen with plenty of cupboards and a bonus buffet serving area and you can double the entertaining space with the walk-out French doors to the spacious back deck. The main floor also offers three good sized Beds, master w/3 piece ensuite and the main floor is complete with a 4 piece bath. The lower level is finished with a spacious Rec Rm. perfect for family nights at home in front of the cozy FP. There are also 2 additional bedrooms both offering double closet space and another 3 piece bath. BONUSES: This home has a large back yard awaiting your oasis, the home has been freshly painted and offers a large driveway for ample parking and a double car garage.
Location
Province ON
County Niagara
Area Niagara
Rooms
Family Room No
Basement Finished, Full
Kitchen 1
Separate Den/Office 2
Interior
Interior Features None
Cooling Central Air
Inclusions Washer, Dryer, Fridge, Stove.
Exterior
Parking Features Private Double
Garage Spaces 8.0
Pool None
Roof Type Asphalt Shingle
Lot Frontage 46.64
Lot Depth 150.92
Total Parking Spaces 8
Building
Foundation Concrete
Listed by RE/MAX ESCARPMENT REALTY INC.

