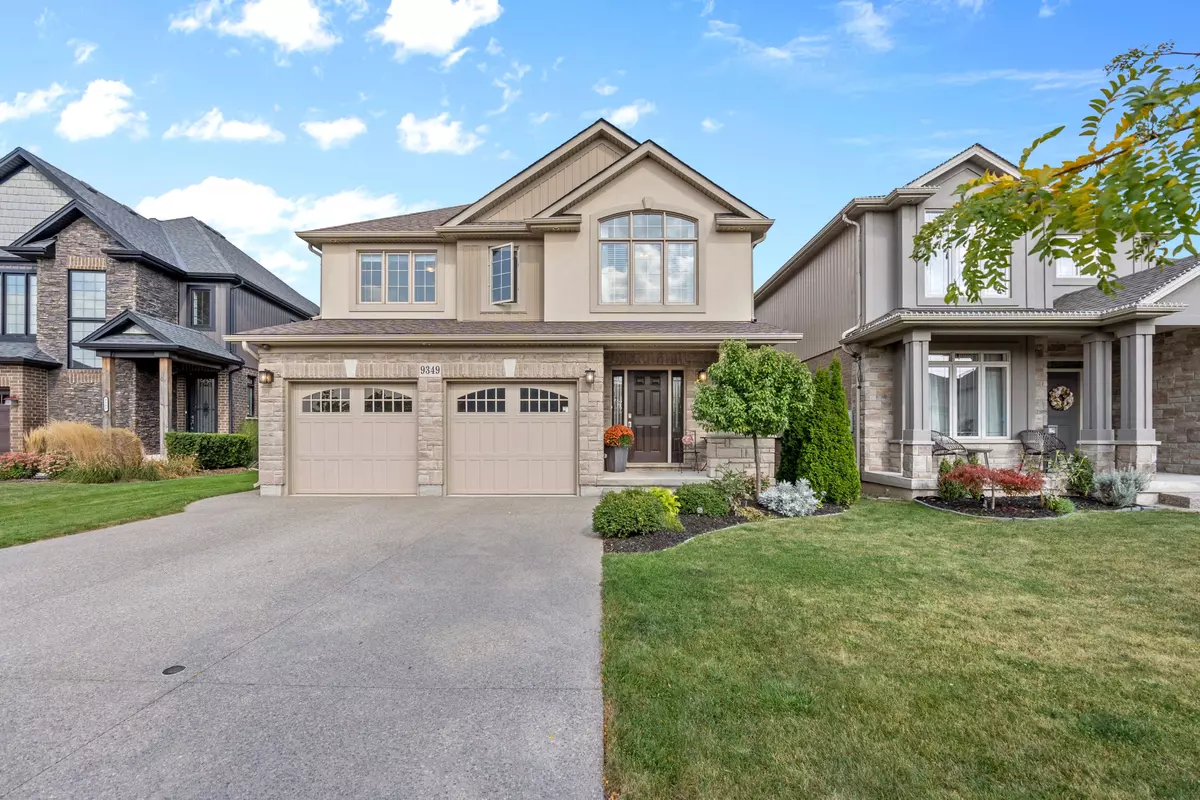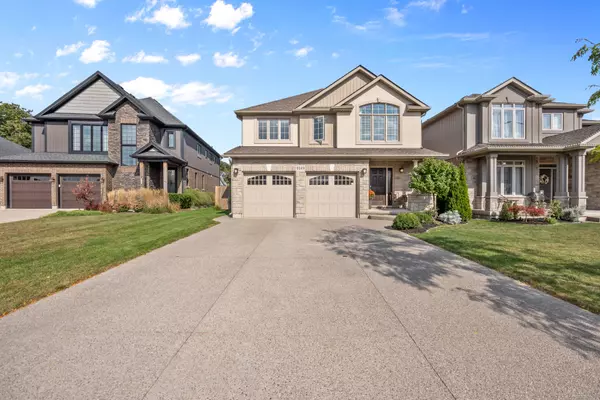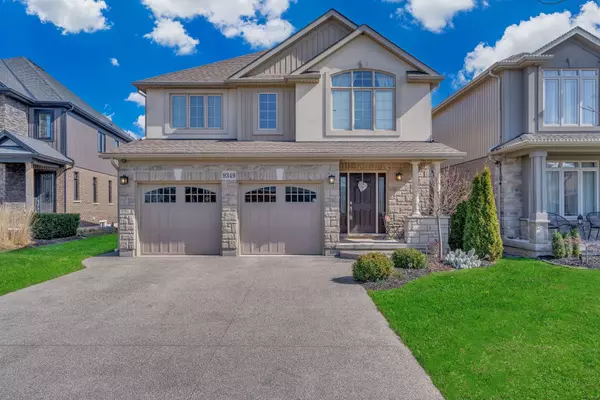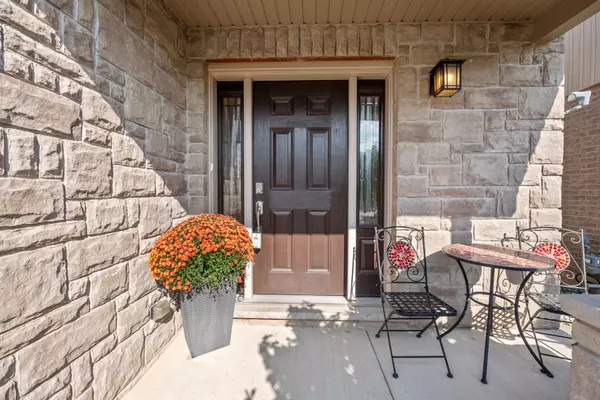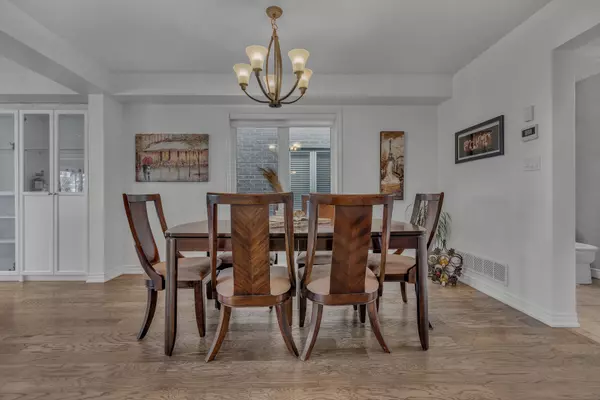REQUEST A TOUR If you would like to see this home without being there in person, select the "Virtual Tour" option and your advisor will contact you to discuss available opportunities.
In-PersonVirtual Tour
$ 1,025,000
Est. payment /mo
New
9349 Madison CRES Niagara, ON L2H 0M3
4 Beds
3 Baths
UPDATED:
01/13/2025 06:26 PM
Key Details
Property Type Single Family Home
Sub Type Detached
Listing Status Active
Purchase Type For Sale
MLS Listing ID X11920841
Style 2-Storey
Bedrooms 4
Annual Tax Amount $7,088
Tax Year 2024
Property Description
Welcome to 9349 Madison! This impressive two-story detached home offers over 2,400 sq. ft. of living space in the highly desirable Fernwood Estates neighbourhood of Niagara Falls. Nestled on a quiet crescent with minimal traffic, its perfectly positioned close to local amenities, bus routes, and golf courses. The property boasts a spacious backyard, ideal for kids, a future pool, or hosting gatherings, complemented by a large deck for outdoor entertaining.Inside, enjoy the elegance of brand-new lighting throughout (not featured in photos) and recently installed quartz countertops in the kitchen, all within a meticulously cared-for home. The upper level includes 4 spacious bedrooms, a versatile open area suitable for an office or entertainment space, and the convenience of second-floor laundry.The exterior shines with lush landscaping, a stamped concrete driveway with room for up to 4 vehicles, and sophisticated stucco and stone accents. The open-concept layout features a generous dining area, breakfast nook, and direct access from the mudroom to the kitchen via the attached garage. Simply move in and enjoy!
Location
Province ON
County Niagara
Community 219 - Forestview
Area Niagara
Region 219 - Forestview
City Region 219 - Forestview
Rooms
Family Room Yes
Basement Unfinished
Kitchen 1
Interior
Interior Features Sump Pump, Water Heater
Cooling Central Air
Inclusions Dishwasher, Dryer, Negotiable, Range Hood, Refrigerator, Smoke Detector, Stove, Washer, Window Coverings
Exterior
Parking Features Private Double
Garage Spaces 6.0
Pool None
Roof Type Asphalt Shingle
Lot Frontage 40.0
Lot Depth 118.0
Total Parking Spaces 6
Building
Foundation Poured Concrete
Listed by REVEL Realty Inc., Brokerage

