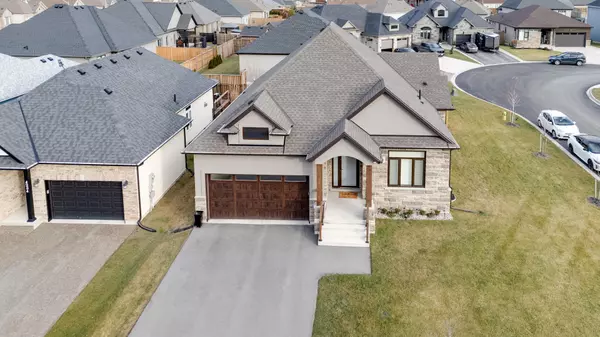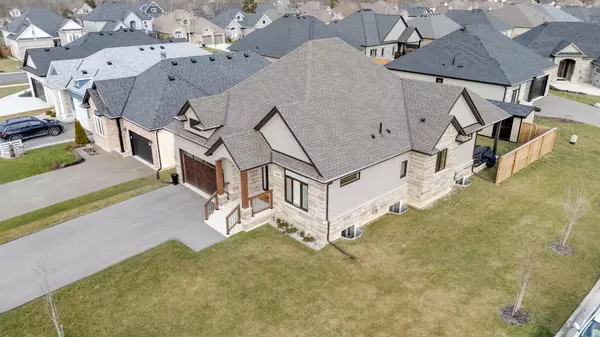4230 Village Creek DR Niagara, ON L0S 1S0
4 Beds
3 Baths
UPDATED:
01/17/2025 07:46 PM
Key Details
Property Type Single Family Home
Sub Type Detached
Listing Status Active
Purchase Type For Sale
Approx. Sqft 1100-1500
MLS Listing ID X11905268
Style Bungalow
Bedrooms 4
Annual Tax Amount $5,989
Tax Year 2024
Property Description
Location
Province ON
County Niagara
Community 328 - Stevensville
Area Niagara
Zoning R2A
Region 328 - Stevensville
City Region 328 - Stevensville
Rooms
Family Room Yes
Basement Finished, Full
Kitchen 1
Separate Den/Office 2
Interior
Interior Features Auto Garage Door Remote, Air Exchanger, Carpet Free, Guest Accommodations, Primary Bedroom - Main Floor, Sump Pump, Water Heater, Storage
Cooling Central Air
Fireplaces Number 2
Fireplaces Type Natural Gas, Living Room, Family Room
Inclusions Fridge, Rangehood, Stove, Dishwasher, Washer, Dryer, Window Coverings - negotiable
Exterior
Exterior Feature Year Round Living, Recreational Area, Landscaped, Lighting, Deck, Awnings, Porch
Parking Features Private Double
Garage Spaces 6.0
Pool None
Roof Type Asphalt Shingle
Lot Frontage 63.06
Lot Depth 108.16
Total Parking Spaces 6
Building
Foundation Poured Concrete





