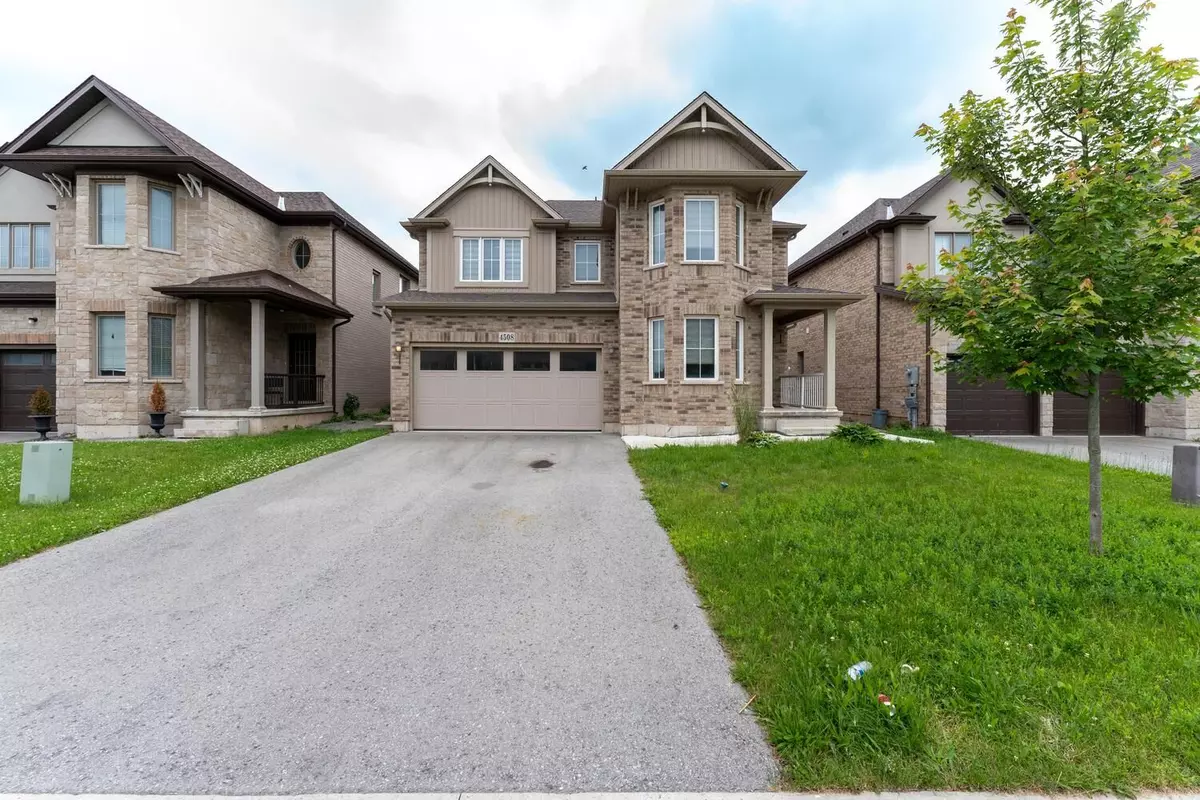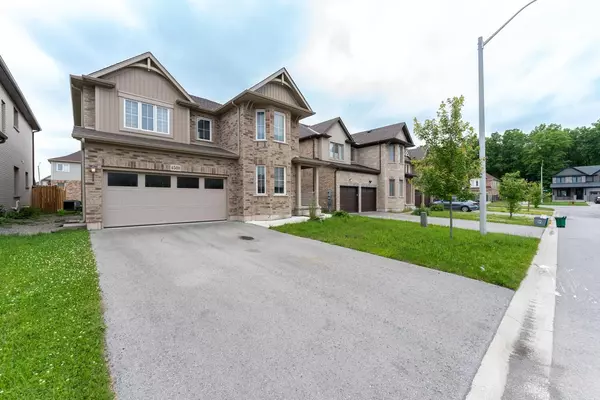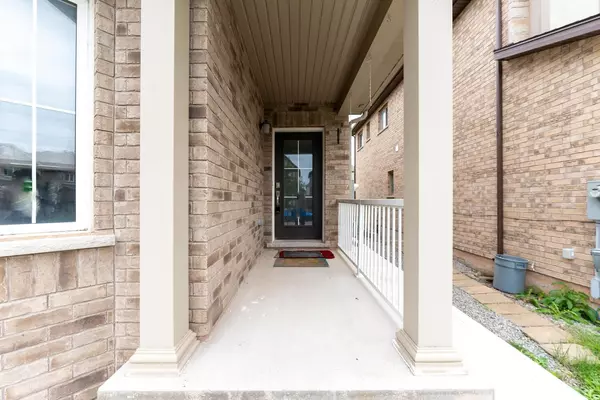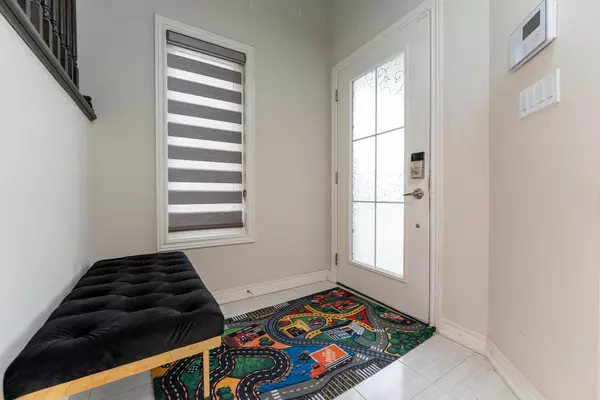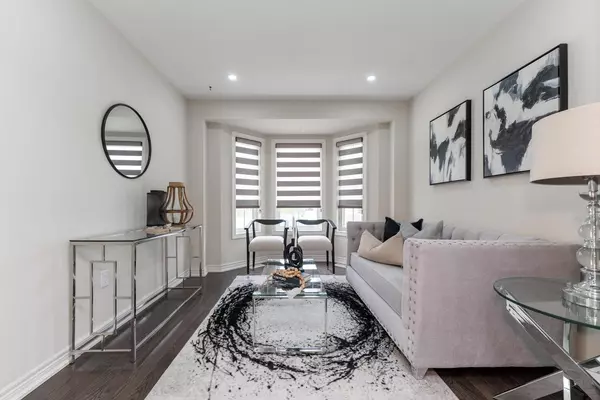REQUEST A TOUR If you would like to see this home without being there in person, select the "Virtual Tour" option and your agent will contact you to discuss available opportunities.
In-PersonVirtual Tour
$ 899,098
Est. payment /mo
Active
4508 Shuttleworth DR Niagara, ON L2G 0X4
4 Beds
3 Baths
UPDATED:
01/20/2025 07:43 PM
Key Details
Property Type Single Family Home
Sub Type Detached
Listing Status Active
Purchase Type For Sale
Approx. Sqft 2500-3000
MLS Listing ID X11894359
Style 2-Storey
Bedrooms 4
Annual Tax Amount $7,878
Tax Year 2024
Property Description
Amazing opportunity to own a 4 Bedroom Detached in prestigious neighborhood of Lyons Creek , Niagara Falls. Very Practical layout w/ office on Main floor & separate Loft on 2nd floor. Welcoming Foyer. Combined Living/Dining w/Hardwood floors. Spacious separate Family room w/ hardwood floor. Upgraded kitchen / w/ brand new Quartz counters, Stainless Steel Appliances & Center Island. Separate Office on Main floor. Brand new Pot-lights all through the main floor. Primary Bedroom w/ 5Pc washroom & W/I closet. 3 Other good sized bedrooms. Huge Loft on 2nd floor. Basement w/ Professionally done Separate Entrance from the side. Un-Spoiled Basement, can be finished as per your requirements. Concrete done on the sides.
Location
Province ON
County Niagara
Area Niagara
Rooms
Family Room Yes
Basement Full, Separate Entrance
Kitchen 1
Interior
Interior Features None
Cooling Central Air
Inclusions S/S Fridge, S/S Stove, S/S B/I Dishwasher, Washer & Dryer, CAC, All Elf's, All Window Coverings.
Exterior
Parking Features Private
Garage Spaces 6.0
Pool None
Roof Type Asphalt Shingle
Lot Frontage 44.95
Lot Depth 108.27
Total Parking Spaces 6
Building
Foundation Concrete
Others
Senior Community Yes
Listed by SAVE MAX PRESTIGE REAL ESTATE

